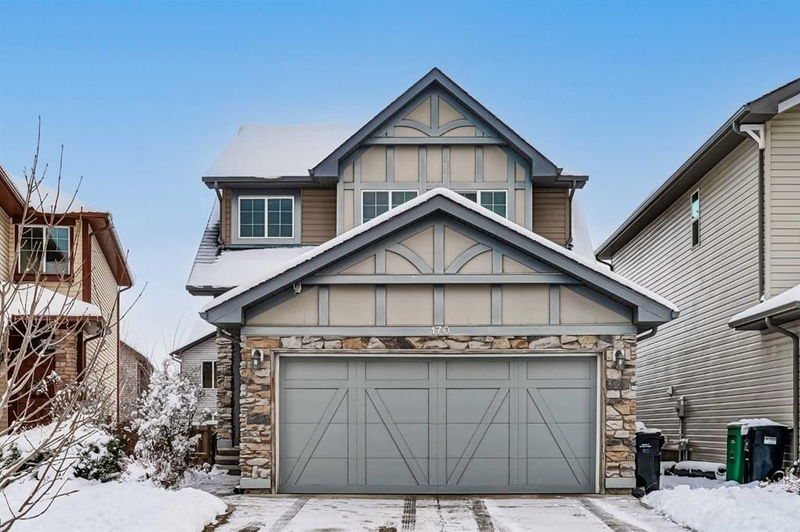Caractéristiques principales
- MLS® #: A2179745
- ID de propriété: SIRC2176112
- Type de propriété: Résidentiel, Maison unifamiliale détachée
- Aire habitable: 1 450,01 pi.ca.
- Construit en: 2010
- Chambre(s) à coucher: 3+1
- Salle(s) de bain: 3+1
- Stationnement(s): 4
- Inscrit par:
- eXp Realty
Description de la propriété
Welcome to this amazing 4 bedroom, 4 bathroom home in the upscale community of New Brighton. This home has it all. As you walk up to your new home you are greeted with a double garage, newer roof (2021) and low-maintenance landscaping. Entering the home you will notice gorgeous wood floors throughout the entrance leading you to your open-concept living space. Your chef-style kitchen is complete with stainless steel appliances, a corner pantry, and a large island that adjoins your expansive dining room looking over your spacious deck and backyard. The living room is perfect for entertaining and is complete with a gas fireplace for those cold winter nights in watching movies with the family. Your first-floor laundry room finishes off the main level before heading upstairs to your primary bedroom offering ample space for a king-size bed, bedroom furniture and a luxurious 5-piece ensuite. Two additional good-sized bedrooms and a full 4-piece bathroom finish off the upper level before heading to your fully finished basement. Your basement is well thought out with a large entertainment area, a massive bedroom and an additional full bathroom which is perfect for housing guests during the holidays. This home is just a few steps away from schools and other amenities to allow for ease of access to everything that you and your family may need. Do not miss this opportunity to own this perfect home in one of the most sought after communities in south east Calgary.
Pièces
- TypeNiveauDimensionsPlancher
- EntréePrincipal8' 5" x 4'Autre
- SalonPrincipal14' 6" x 12'Autre
- Salle à mangerPrincipal10' 11" x 8' 3.9"Autre
- CuisinePrincipal13' x 12' 2"Autre
- Salle de lavagePrincipal8' 2" x 5' 6"Autre
- Chambre à coucher principaleInférieur12' 9" x 12' 3.9"Autre
- Chambre à coucherInférieur10' 3.9" x 9' 3"Autre
- Chambre à coucherInférieur11' 6" x 8' 5"Autre
- Salle polyvalenteSous-sol5' x 4' 6.9"Autre
- Salle familialeSous-sol17' 5" x 11' 6.9"Autre
- Chambre à coucherSous-sol11' 9.6" x 9' 9"Autre
- ServiceSous-sol13' 6" x 13' 3.9"Autre
Agents de cette inscription
Demandez plus d’infos
Demandez plus d’infos
Emplacement
170 Brightonwoods Grove SE, Calgary, Alberta, T2Z 0V9 Canada
Autour de cette propriété
En savoir plus au sujet du quartier et des commodités autour de cette résidence.
Demander de l’information sur le quartier
En savoir plus au sujet du quartier et des commodités autour de cette résidence
Demander maintenantCalculatrice de versements hypothécaires
- $
- %$
- %
- Capital et intérêts 0
- Impôt foncier 0
- Frais de copropriété 0

