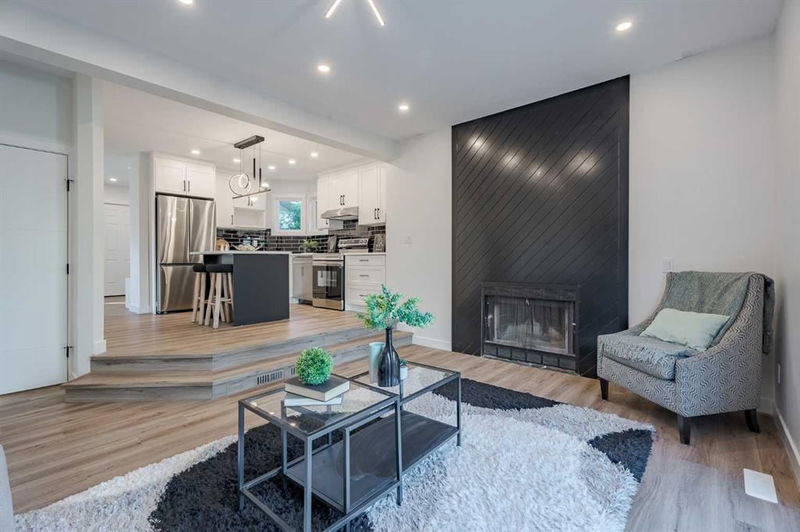Caractéristiques principales
- MLS® #: A2180333
- ID de propriété: SIRC2176091
- Type de propriété: Résidentiel, Maison unifamiliale détachée
- Aire habitable: 1 597 pi.ca.
- Construit en: 1988
- Chambre(s) à coucher: 4+1
- Salle(s) de bain: 4
- Stationnement(s): 6
- Inscrit par:
- Greater Property Group
Description de la propriété
Be among the first to own this extensively renovated 5-bedroom, 4-bathroom, two-storey estate in the inner-city community of Vista Heights. This home exemplifies contemporary elegance with over $150,000 in renovations. Inside, luxury and comfort seamlessly blend together. The main living areas feature a stylish, open layout perfect for entertaining, with LVP floors adding warmth to the clean, minimalist design. Just off the entryway, a versatile open space can serve as your dining room, a family room, or a rec area. The attached garage includes a designated mud area with custom built-in closets and a bench for added convenience. The gourmet kitchen boasts upgraded, full-height cabinets, quartz countertops, and sleek black subway tile backsplashes. A generous eat-up island overlooks the living room, where statement pendant lights enhance the upscale atmosphere. Upgraded appliances include a French door refrigerator, electric stove, built-in dishwasher, and a microwave nook. The living room welcomes you with a bright, open space featuring a traditional wood-burning fireplace set within an eye-catching MDF feature wall, ideal for a wall-mounted TV. A patio door floods the room with natural light and offers easy access to the large backyard. A unique aspect of this home is the main floor bedroom, complete with a closet and a 3-piece ensuite featuring a custom shower. This level also includes a stacked washer/dryer conveniently hidden behind a barn door. Upstairs, the primary bedroom serves as a tranquil retreat, spacious enough for a king-size bed, and equipped with a custom his-and-hers closet system and an upgraded 3-piece ensuite. The upper level also includes two large bedrooms with custom closets and a shared 4-piece bathroom, featuring stunning tile work in dark tones, a dual vanity, and a tub, creating a spa-like ambiance. The basement offers a beautifully finished large rec room, a wet bar area, and a second primary suite with a 3-piece ensuite, walk-in closet with custom built-ins, and ample storage space. Living in Vista Heights means enjoying a vibrant lifestyle with a strong sense of community, close to parks, shopping centers, and schools. The proximity to Trans Canada & Deerfoot provides easy access to all areas of Calgary, including a quick 10-minute drive to downtown. All of this is available for under $720,000. Schedule your showing today!
Pièces
- TypeNiveauDimensionsPlancher
- CuisinePrincipal11' 8" x 12' 9.6"Autre
- Salle à mangerPrincipal11' 3" x 13' 11"Autre
- SalonPrincipal12' 6.9" x 15' 6.9"Autre
- VestibulePrincipal9' 3.9" x 11' 11"Autre
- Chambre à coucherPrincipal8' 9.9" x 11' 11"Autre
- Salle de bainsPrincipal5' 9.9" x 6' 6"Autre
- Chambre à coucher principaleInférieur12' 9.6" x 14' 5"Autre
- Salle de bain attenanteInférieur6' 9.9" x 7' 9"Autre
- Chambre à coucherInférieur10' 9.6" x 11' 3.9"Autre
- Chambre à coucherInférieur10' 9.6" x 13'Autre
- Salle de bainsInférieur4' 11" x 11' 9.6"Autre
- Salle de jeuxSous-sol13' 9.6" x 18' 11"Autre
- Chambre à coucherSous-sol9' 8" x 10' 3"Autre
- Salle polyvalenteSous-sol10' 3" x 14' 5"Autre
- Salle de bainsSous-sol5' 9" x 6' 8"Autre
- RangementSous-sol6' 3.9" x 7' 8"Autre
- ServiceSous-sol13' 3.9" x 13' 6.9"Autre
Agents de cette inscription
Demandez plus d’infos
Demandez plus d’infos
Emplacement
2306 19 Street NE, Calgary, Alberta, T2E 8G7 Canada
Autour de cette propriété
En savoir plus au sujet du quartier et des commodités autour de cette résidence.
Demander de l’information sur le quartier
En savoir plus au sujet du quartier et des commodités autour de cette résidence
Demander maintenantCalculatrice de versements hypothécaires
- $
- %$
- %
- Capital et intérêts 0
- Impôt foncier 0
- Frais de copropriété 0

