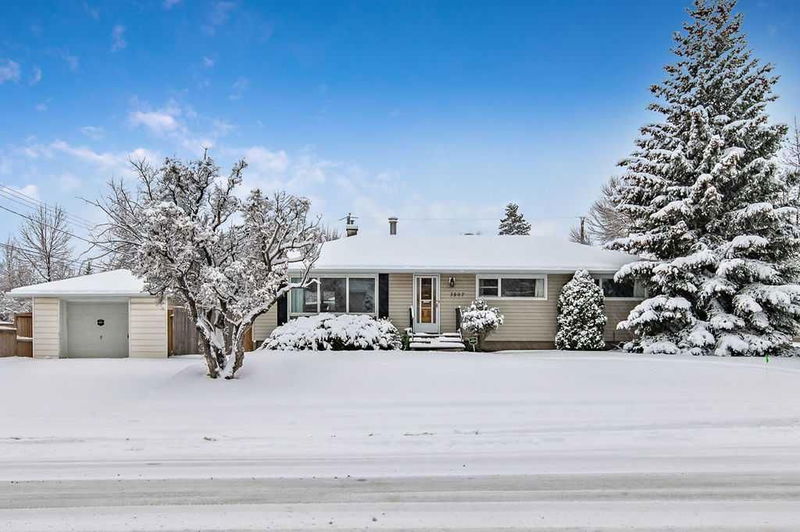Caractéristiques principales
- MLS® #: A2179948
- ID de propriété: SIRC2176084
- Type de propriété: Résidentiel, Maison unifamiliale détachée
- Aire habitable: 1 152 pi.ca.
- Construit en: 1954
- Chambre(s) à coucher: 3
- Salle(s) de bain: 2
- Stationnement(s): 3
- Inscrit par:
- RE/MAX Realty Professionals
Description de la propriété
Located on a beautiful tree-lined street, this 100'x53' lot is perfect for redevelopment. Already zoned R-CG, the city of Calgary website states the following: "What is R-CG?
R-CG is a land-use district zoning that allows for single-detached, semi-detached,
secondary suites, and rowhouse-style housing. An R-CG parcel could have a
maximum of four units on a typical 50 ft lot, with the potential for each unit to
have a secondary suite. R-CG can be located on corner lots or mid-block lots.
The homes could all be in a row or have front and back units." Every parcel is unique so best to verify what would work best for this beauty. This sweet bungalow is very liveable and has ample space. With three bedrooms and two bathrooms, a beautiful front and backyard, there is plenty of potential to live in the home or rent it until your future plans are complete. The property also features plenty of off street parking with a 15'x23' garage and double concrete driveway. Calgary is a city of change and revitalization. This is a great way to be part of the action.
Pièces
- TypeNiveauDimensionsPlancher
- EntréePrincipal5' 11" x 5' 3.9"Autre
- CuisinePrincipal9' 9.6" x 8' 6"Autre
- Coin repasPrincipal6' 3.9" x 5' 2"Autre
- Salle à mangerPrincipal9' 6.9" x 9'Autre
- SalonPrincipal17' 9.6" x 13' 8"Autre
- Chambre à coucher principalePrincipal13' 9.9" x 9' 9.6"Autre
- Chambre à coucherPrincipal12' 2" x 10'Autre
- Chambre à coucherPrincipal10' 9.9" x 10' 9.6"Autre
- VestibulePrincipal3' 6.9" x 3' 5"Autre
- Salle de bainsPrincipal9' 9.6" x 4' 11"Autre
- Salle de bainsSous-sol5' 9" x 5' 6"Autre
- Salle familialeSous-sol22' 3" x 11' 9.9"Autre
- Salle de jeuxSous-sol12' x 8'Autre
- Salle polyvalenteSous-sol18' 5" x 8' 9"Autre
- Salle de lavageSous-sol11' 9.9" x 7'Autre
- ServiceSous-sol13' 6" x 13'Autre
Agents de cette inscription
Demandez plus d’infos
Demandez plus d’infos
Emplacement
3807 25 Avenue SW, Calgary, Alberta, T3E 0L3 Canada
Autour de cette propriété
En savoir plus au sujet du quartier et des commodités autour de cette résidence.
Demander de l’information sur le quartier
En savoir plus au sujet du quartier et des commodités autour de cette résidence
Demander maintenantCalculatrice de versements hypothécaires
- $
- %$
- %
- Capital et intérêts 0
- Impôt foncier 0
- Frais de copropriété 0

