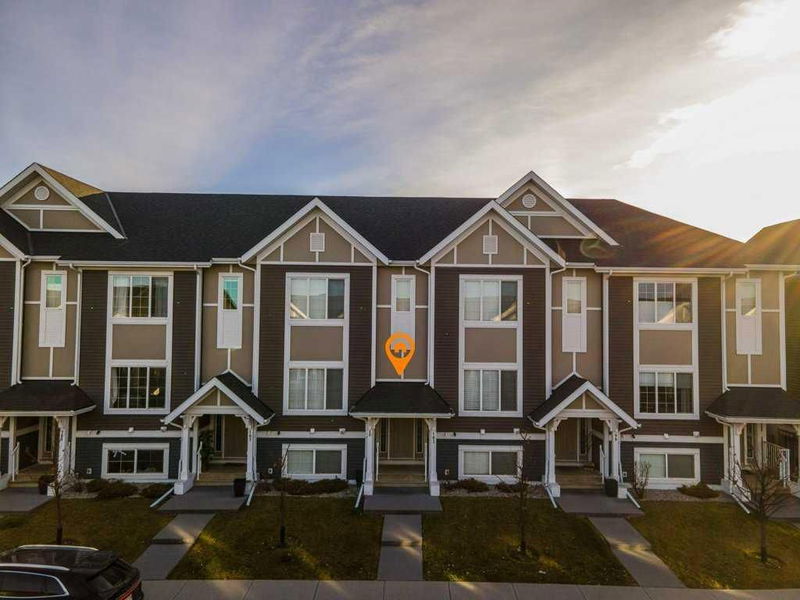Caractéristiques principales
- MLS® #: A2180191
- ID de propriété: SIRC2176077
- Type de propriété: Résidentiel, Condo
- Aire habitable: 1 473 pi.ca.
- Construit en: 2014
- Chambre(s) à coucher: 3
- Salle(s) de bain: 2+1
- Stationnement(s): 2
- Inscrit par:
- PREP Realty
Description de la propriété
Welcome to this stunning 3-storey home with a double front garage, offering the perfect blend of style and functionality. This property features 3 spacious bedrooms, 2.5 bathrooms, and a versatile recreational room or office conveniently located at the entrance. On the main floor, you'll find a generous living area, a separate dining space complete with a balcony to enjoy your evenings, a spacious kitchen, and a convenient 2-piece bathroom. The upper floor boasts 3 well-appointed bedrooms, 2 full bathrooms, and a dedicated laundry area. The primary bedroom offers a private 3-piece ensuite and a large walk-in closet for all your storage needs. This home is thoughtfully designed to meet all your lifestyle requirements!
Pièces
- TypeNiveauDimensionsPlancher
- Salle à mangerPrincipal12' 6" x 9' 11"Autre
- CuisinePrincipal12' 9" x 8' 11"Autre
- SalonPrincipal21' 6.9" x 12' 2"Autre
- Salle de bain attenante2ième étage4' 11" x 8' 2"Autre
- Salle de bains2ième étage4' 11" x 8' 2"Autre
- Chambre à coucher principale2ième étage14' 3.9" x 12' 3"Autre
- Chambre à coucher2ième étage12' 3" x 9' 5"Autre
- Chambre à coucher2ième étage13' 9.6" x 10' 8"Autre
- Salle de jeuxSupérieur10' x 12' 2"Autre
- FoyerSupérieur3' 11" x 6' 6.9"Autre
Agents de cette inscription
Demandez plus d’infos
Demandez plus d’infos
Emplacement
103 Evansridge Court NW, Calgary, Alberta, T3P0P3 Canada
Autour de cette propriété
En savoir plus au sujet du quartier et des commodités autour de cette résidence.
Demander de l’information sur le quartier
En savoir plus au sujet du quartier et des commodités autour de cette résidence
Demander maintenantCalculatrice de versements hypothécaires
- $
- %$
- %
- Capital et intérêts 0
- Impôt foncier 0
- Frais de copropriété 0

