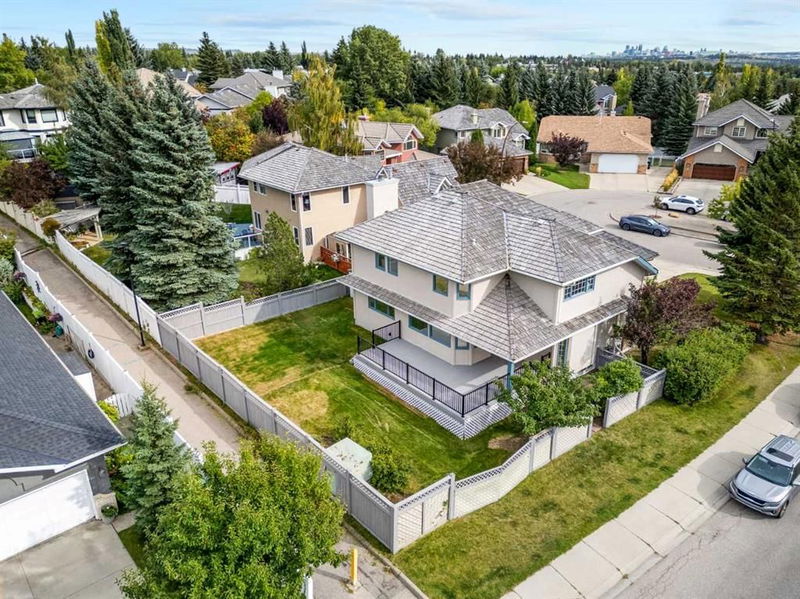Caractéristiques principales
- MLS® #: A2166863
- ID de propriété: SIRC2174336
- Type de propriété: Résidentiel, Maison unifamiliale détachée
- Aire habitable: 2 500 pi.ca.
- Construit en: 1989
- Chambre(s) à coucher: 4+2
- Salle(s) de bain: 3
- Stationnement(s): 6
- Inscrit par:
- CIR Realty
Description de la propriété
Nestled in the desirable Scenic Acres neighborhood, this newly renovated residence presents a rare blend of luxury and functionality, complemented by a triple attached garage/RV parking and expansive driveway. The dramatic open-concept living and dining area features vaulted ceilings and a skylight, setting the tone for sophistication. Luxury vinyl plank flooring flows throughout the main and upper levels, while the thoughtful floorplan seamlessly integrates formal and informal spaces. The gourmet kitchen boasts quartz countertops, professional-grade appliances, and soft-close cabinets, adjacent to a cozy family room with fireplace. A versatile in-home office/bedroom and convenient laundry facilities and full bath enhance the main level. The upper level showcases a serene primary retreat with walk-in closet and spa-inspired four-piece ensuite, accompanied by three generous bedrooms and a four-piece bathroom. The partially finished basement adds two additional bedrooms. This meticulously updated property boasts an impressive array of new features, including flooring, lighting, hot water tank, furnaces, electrical components, water pipes, exterior stucco, and painting. Located mere moments from urban amenities, schools, parks, shopping centres, and recreational facilities, this exceptional residence offers the ultimate in comfort and style.
Pièces
- TypeNiveauDimensionsPlancher
- Salle à mangerPrincipal9' 9.9" x 14' 3"Autre
- Salle familialePrincipal15' x 15' 2"Autre
- CuisinePrincipal21' 9.6" x 13' 9.9"Autre
- SalonPrincipal21' 9.6" x 13' 9.9"Autre
- Bureau à domicilePrincipal9' 6.9" x 10' 9.6"Autre
- Chambre à coucher principale2ième étage14' 8" x 16' 6.9"Autre
- Chambre à coucher2ième étage10' x 10' 3"Autre
- Chambre à coucher2ième étage11' 9.9" x 9' 11"Autre
- Chambre à coucher2ième étage11' 9.9" x 9' 11"Autre
- Chambre à coucherSous-sol14' 9.6" x 9' 6"Autre
- Chambre à coucherSous-sol11' 11" x 12' 3.9"Autre
- Salle de bain attenante2ième étage11' 9.9" x 8' 3"Autre
- Salle de bainsPrincipal8' 3" x 8' 5"Autre
- Salle de bains2ième étage8' 9" x 4' 11"Autre
Agents de cette inscription
Demandez plus d’infos
Demandez plus d’infos
Emplacement
103 Scandia Bay NW, Calgary, Alberta, T3L 1J9 Canada
Autour de cette propriété
En savoir plus au sujet du quartier et des commodités autour de cette résidence.
Demander de l’information sur le quartier
En savoir plus au sujet du quartier et des commodités autour de cette résidence
Demander maintenantCalculatrice de versements hypothécaires
- $
- %$
- %
- Capital et intérêts 0
- Impôt foncier 0
- Frais de copropriété 0

