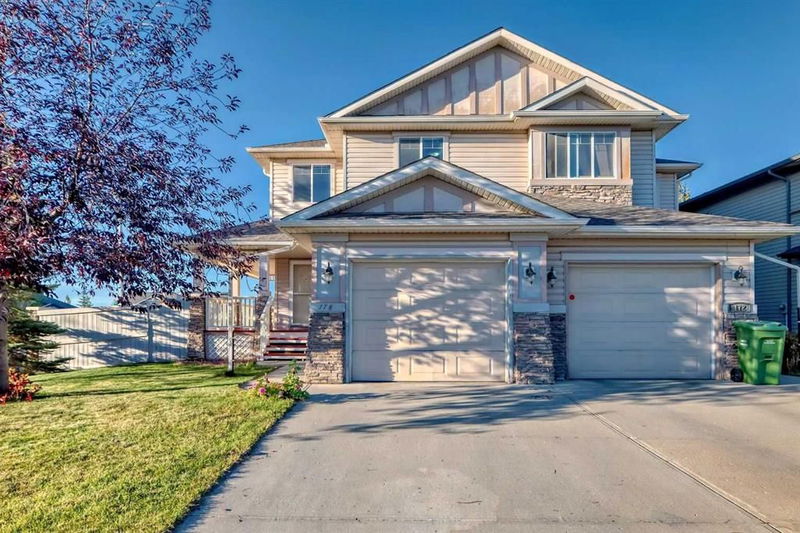Caractéristiques principales
- MLS® #: A2172899
- ID de propriété: SIRC2174331
- Type de propriété: Résidentiel, Autre
- Aire habitable: 1 683 pi.ca.
- Construit en: 2005
- Chambre(s) à coucher: 3
- Salle(s) de bain: 2+1
- Stationnement(s): 2
- Inscrit par:
- Grand Realty
Description de la propriété
Half duplex 2 storey home with fully finished basement for 2289 sqft living space in Panorama Hills. With an open floor plan on all 3 levels and neutral colors throughout. The main floor features a beautiful kitchen - great for cooking and entertaining, spaciouse living room, breakfast nook connecting to the huge deck through sliding patio door, corner gas fireplace and a half bath. The upper floor has 3 spacious bedrooms with an ensuite in the master bedroom and a 4 pc full main bathroom. a good-sized bonus room separate the master bedroom suite and the other tow bedrooms. The basement was recently finished with laminate floor huge family or entertainment room plus a 4 pc bathroom. This home is on a huge corner lot, landscaped and fenced with a nice sized deck. Panarama Hills is a mature neighborhood with all facilities your family would need; VIVO, 3 schools, community centre. Multiple ponds, walking paths, golf courses . major shoppings, public ,transportations. Easy access to the airport and out of town., Community centre offers picnic, entertaining centre, before after school, BBQ, sand box, tenis court, evant town hall can be booked and a lot of evants for the community. Insurance quote on hail damage is available in the supplements.
Pièces
- TypeNiveauDimensionsPlancher
- SalonPrincipal1' 9.6" x 6' 11"Autre
- Salle à mangerPrincipal13' 3" x 9'Autre
- CuisinePrincipal12' 3.9" x 13' 3"Autre
- Salle de bainsPrincipal5' x 4' 11"Autre
- Salle de lavagePrincipal7' 9" x 6' 6"Autre
- Garde-mangerPrincipal3' 11" x 4'Autre
- Salle de bain attenanteInférieur9' 6" x 6' 5"Autre
- Penderie (Walk-in)Inférieur7' 6.9" x 6' 5"Autre
- Chambre à coucher principaleInférieur15' x 13' 3"Autre
- Chambre à coucherInférieur10' x 10' 8"Autre
- Chambre à coucherInférieur12' 11" x 9' 9"Autre
- Pièce bonusInférieur7' 11" x 13' 3"Autre
- Salle polyvalenteSous-sol11' 9" x 7'Autre
- Bureau à domicileSous-sol5' 9.9" x 6' 5"Autre
- Salle familialeSous-sol15' 6.9" x 19' 3.9"Autre
- ServiceSous-sol11' 8" x 8' 8"Autre
- Salle de bainsSous-sol4' 11" x 8' 6.9"Autre
Agents de cette inscription
Demandez plus d’infos
Demandez plus d’infos
Emplacement
178 Panatella Boulevard NW, Calgary, Alberta, T3K 6B5 Canada
Autour de cette propriété
En savoir plus au sujet du quartier et des commodités autour de cette résidence.
Demander de l’information sur le quartier
En savoir plus au sujet du quartier et des commodités autour de cette résidence
Demander maintenantCalculatrice de versements hypothécaires
- $
- %$
- %
- Capital et intérêts 0
- Impôt foncier 0
- Frais de copropriété 0

