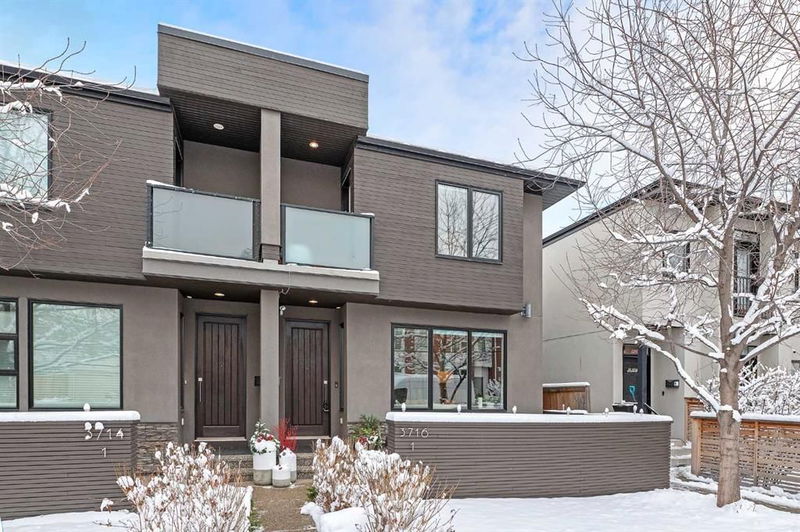Caractéristiques principales
- MLS® #: A2180315
- ID de propriété: SIRC2174303
- Type de propriété: Résidentiel, Condo
- Aire habitable: 1 269,18 pi.ca.
- Construit en: 2011
- Chambre(s) à coucher: 2+1
- Salle(s) de bain: 3+1
- Stationnement(s): 1
- Inscrit par:
- RE/MAX Real Estate (Central)
Description de la propriété
Located in sought-after Altadore, this stylish 2+1 bedroom front unit townhome offers over 1,800 sq ft of developed living space. The open main level presents laminate floors & high ceilings that showcase a living room with inviting floor to ceiling feature fireplace, spacious dining area & lovely kitchen that’s tastefully finished with quartz countertops, complemented by dark cabinetry & stainless steel appliances. A 2 piece powder room completes the main level. The second level hosts 2 bedrooms, each with a private ensuite bath. Laundry facilities are also conveniently located in the hallway. The primary bedroom with access to a private west facing balcony, boasts a walk-in closet & 5 piece ensuite with dual sinks & oversized steam shower. The second bedroom has ample closet space & a private 4 piece ensuite. Basement development includes a large family/media room, third bedroom & 3 piece bath. Other notable features include a 3 zone speaker system with MP3 connection, sunny west front patio & single detached garage, making parking a breeze. The location can’t be beat – just steps to Kiwanis Park & serene River Park, close to South Calgary Park, vibrant Marda Loop, schools, shopping, public transit & easy access to downtown via 14th Street.
Pièces
- TypeNiveauDimensionsPlancher
- CuisinePrincipal8' 8" x 13' 5"Autre
- Salle à mangerPrincipal9' x 13' 5"Autre
- SalonPrincipal13' 5" x 13' 8"Autre
- Salle familialeSous-sol12' 8" x 18' 5"Autre
- FoyerPrincipal4' 3.9" x 5' 2"Autre
- Salle de lavageInférieur3' 3.9" x 3' 3.9"Autre
- ServiceSous-sol4' 9" x 9' 9.9"Autre
- RangementSous-sol3' 5" x 5' 6.9"Autre
- Chambre à coucher principaleInférieur12' 6" x 14' 6"Autre
- Chambre à coucherInférieur10' x 11'Autre
- Chambre à coucherSous-sol8' 5" x 12' 3"Autre
- Salle de bainsPrincipal0' x 0'Autre
- Salle de bainsSous-sol0' x 0'Autre
- Salle de bain attenanteInférieur0' x 0'Autre
- Salle de bain attenanteInférieur0' x 0'Autre
Agents de cette inscription
Demandez plus d’infos
Demandez plus d’infos
Emplacement
3716 16 Street SW #1, Calgary, Alberta, T2T 4H2 Canada
Autour de cette propriété
En savoir plus au sujet du quartier et des commodités autour de cette résidence.
Demander de l’information sur le quartier
En savoir plus au sujet du quartier et des commodités autour de cette résidence
Demander maintenantCalculatrice de versements hypothécaires
- $
- %$
- %
- Capital et intérêts 0
- Impôt foncier 0
- Frais de copropriété 0

