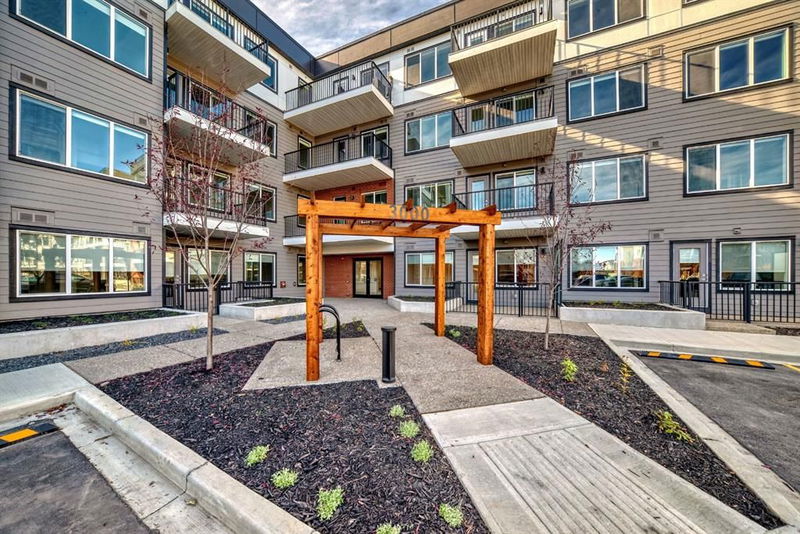Caractéristiques principales
- MLS® #: A2180190
- ID de propriété: SIRC2174292
- Type de propriété: Résidentiel, Condo
- Aire habitable: 693 pi.ca.
- Construit en: 2024
- Chambre(s) à coucher: 2
- Salle(s) de bain: 2
- Stationnement(s): 1
- Inscrit par:
- RE/MAX Real Estate (Central)
Description de la propriété
Harlow Condos by TRUMAN! This second floor 2-Bedroom, 2-Bathroom plus Den and 1 Titled Underground Parking Stall is nestled in the vibrant and growing community of Wolf Willow. Enjoy the convenience of nearby playgrounds, pathways, golf, and shopping, all within a dynamic and welcoming neighborhood. This beautiful home offers an exceptional living experience. The open concept floorpan features a Den, perfect for a home office. Inside, you'll find the highest quality fit and finish, including luxurious vinyl plank flooring throughout the living areas and high ceilings. The Kitchen boasts full-height cabinetry with soft-close doors and drawers, a sleek stainless steel appliance package, and a pantry. The eat-up bar, highlighted by elegant quartz countertops, provides the perfect space for casual dining and entertaining. The primary Bedroom is a true retreat, featuring a spacious walk-through closet and a 3-piece ensuite. An additional bedroom, a 4-piece main bathroom, and in-suite laundry complete this layout, ensuring convenience and comfort for all. Beyond your door, indulge in a range of amenities designed to enhance your lifestyle. Pamper your furry friends at the pet spa, stay active in the well-equipped gym, and enjoy gatherings in the owners' lounge. Plus, convenient bike storage makes it easy to explore the beautiful surroundings. This bright and airy home is move-in ready, offering you the chance to live better and embrace the TRUMAN lifestyle. Photo Gallery of Similar Unit.
Pièces
- TypeNiveauDimensionsPlancher
- Cuisine avec coin repasPrincipal11' 9.6" x 11' 6.9"Autre
- SalonPrincipal11' 3" x 10' 2"Autre
- Chambre à coucher principalePrincipal9' 9.6" x 11' 9.6"Autre
- Salle de bain attenantePrincipal0' x 0'Autre
- Chambre à coucherPrincipal11' 11" x 9' 9.6"Autre
- Salle de bainsPrincipal0' x 0'Autre
- BoudoirPrincipal6' x 6' 9.6"Autre
- Salle de lavagePrincipal0' x 0'Autre
- BalconPrincipal9' 3" x 6' 5"Autre
Agents de cette inscription
Demandez plus d’infos
Demandez plus d’infos
Emplacement
111 Wolf Creek Drive SE #3216, Calgary, Alberta, T2X 5X2 Canada
Autour de cette propriété
En savoir plus au sujet du quartier et des commodités autour de cette résidence.
Demander de l’information sur le quartier
En savoir plus au sujet du quartier et des commodités autour de cette résidence
Demander maintenantCalculatrice de versements hypothécaires
- $
- %$
- %
- Capital et intérêts 0
- Impôt foncier 0
- Frais de copropriété 0

