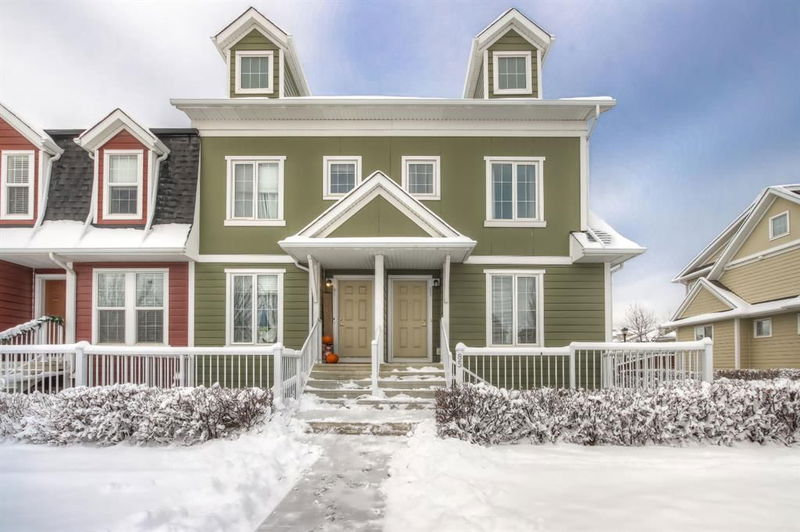Caractéristiques principales
- MLS® #: A2179922
- ID de propriété: SIRC2174291
- Type de propriété: Résidentiel, Condo
- Aire habitable: 1 208 pi.ca.
- Construit en: 2013
- Chambre(s) à coucher: 2
- Salle(s) de bain: 2+1
- Stationnement(s): 1
- Inscrit par:
- Royal LePage Benchmark
Description de la propriété
Welcome home! This stunning 2 bedroom & 2.5 bath corner townhome in the sought-after ZEN complex of Auburn Bay is the perfect blend of comfort, style, and convenience. This well-kept home is ready for you to move in and enjoy. Step inside and be greeted by an open-concept main floor with rich laminate flooring and an inviting layout. The living room boasts large picture windows that fill the space with natural light, creating a bright and airy atmosphere. The kitchen features an island with stone countertops, sleek stainless steel appliances, and plenty of cupboard and counter space. A stylish dining area and a convenient 2-piece powder room complete the main level. Upstairs, brand-new vinyl plank flooring adds a fresh, modern touch. You’ll find not one but two spacious primary bedrooms, each with its own private ensuite for ultimate privacy and convenience. The hallway houses a laundry area for effortless day-to-day living, and the attic with foldaway stairs provides an abundance of extra storage space. Step outside to your private, fully fenced yard, ideal for relaxing, entertaining, or letting your furry friend roam freely. Additional perks include a dedicated parking stall and air conditioning. This home is nestled in the award-winning community of Auburn Bay, known for its incredible amenities and unbeatable location. Enjoy access to the Auburn Bay Beach House with exclusive lake access, as well as the nearby dog park, Seton retail district, South Health Campus, YMCA, and a variety of shops, restaurants, and services. Commuting is a breeze with easy access to Deerfoot and Stoney Trail. iGuide tour available. Call today for your private showing!
Pièces
- TypeNiveauDimensionsPlancher
- Salle de bain attenante2ième étage4' 11" x 7' 8"Autre
- Salle de bain attenante2ième étage4' 11" x 7' 9.9"Autre
- Salle de bainsPrincipal6' 9.9" x 3' 3"Autre
- Chambre à coucher2ième étage12' 11" x 14' 11"Autre
- Chambre à coucher principale2ième étage14' 8" x 15'Autre
- CuisinePrincipal13' 9.6" x 13' 3"Autre
- SalonPrincipal13' 2" x 17'Autre
Agents de cette inscription
Demandez plus d’infos
Demandez plus d’infos
Emplacement
83 Auburn Bay Street SE, Calgary, Alberta, T3M 2A4 Canada
Autour de cette propriété
En savoir plus au sujet du quartier et des commodités autour de cette résidence.
Demander de l’information sur le quartier
En savoir plus au sujet du quartier et des commodités autour de cette résidence
Demander maintenantCalculatrice de versements hypothécaires
- $
- %$
- %
- Capital et intérêts 0
- Impôt foncier 0
- Frais de copropriété 0

