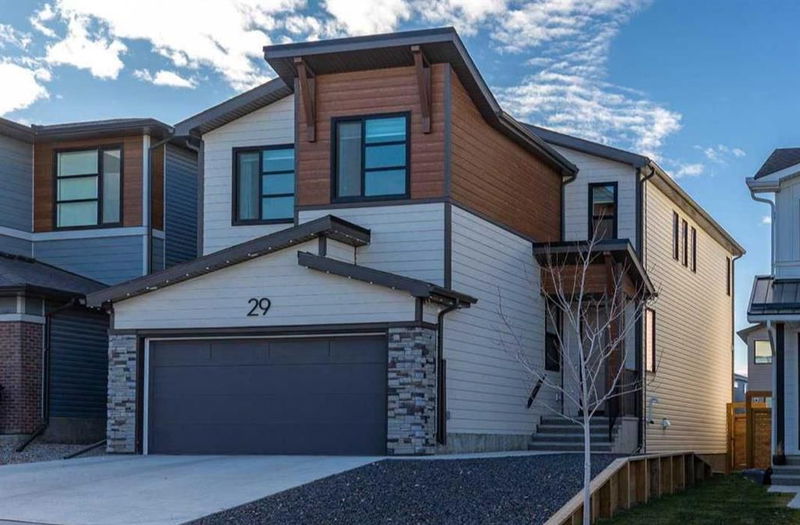Caractéristiques principales
- MLS® #: A2179676
- ID de propriété: SIRC2174269
- Type de propriété: Résidentiel, Maison unifamiliale détachée
- Aire habitable: 2 611,47 pi.ca.
- Construit en: 2022
- Chambre(s) à coucher: 3
- Salle(s) de bain: 2+1
- Stationnement(s): 4
- Inscrit par:
- Skyrock
Description de la propriété
OPEN HOUSE November 23 & 24. 1-4PM. JUST LISTED meticulously maintained Cedarglen-built home on a conventional lot with a west-facing backyard, featuring over $160,000 in upgrades and landscaping! This stunning 3-bedroom, 2.5-bathroom home offers 2,611 square feet of thoughtfully designed living space, embodying modern luxury. Upon entering, you'll notice executive finishings throughout, including HIGH CEILINGS, 8’ INTERIOR DOORS, KNOCKDOWN CEILINGS, a spacious OPEN FLOOR PLAN, QUARTZ COUNTERTOPS throughout, and a PRIVATE MAIN-FLOOR OFFICE with a large window and UPGRADED GLASS WALLS that invite ample natural light. The bright CHEF’S KITCHEN features FULL-HEIGHT CABINETRY with SOFT-CLOSE HEAVY-DUTY drawers, BUILT-IN KITCHENAID OVEN, MICROWAVE, DISHWASHER and a 5-BURNER GAS COOKTOP, an EXPANSIVE QUARTZ KITCHEN ISLAND, as well as a WALK-THROUGH PANTRY with shelving, cabinetry, and countertop. The LOW-MAINTENANCE PROFESSIONAL-DEVELOPED BACKYARD includes a pergola and a natural gas hookup for BBQ, perfect for family gatherings. UPSTAIRES, the central bonus room becomes a hub for entertainment and relaxation. The second floor also offers a LARGE LAUNDRY ROOM with cabinets, three spacious bedrooms including a king-sized primary bedroom with a beautiful 5-PIECE ENSUITE and WALK-IN CLOSETS, and A DOUBLE-SINK 5-PIECE SPARE BATHROOM. Additionally, the SECOND OFFICE AREA adds flexibility when working from home!
So many extras in this home - TRIPLE PANE WINDOWS, HIGH-END BUILT-IN APPLIANCES, A/C, 200 AMP electrical panel, pot lights, GLASS WALLS, Fully enclosed shower in all bathrooms, Landscaped beautifully, the list goes on and on. Located in Rockland Park, this home is a tranquil retreat within walking distance of the community center and amenities. Book your showing today—this property shows 10/10, is priced to sell, and won’t last long!
Pièces
- TypeNiveauDimensionsPlancher
- Salle de bainsPrincipal3' 9.6" x 6' 11"Autre
- Salle à mangerPrincipal16' 9" x 9' 6"Autre
- CuisinePrincipal12' 9.6" x 14' 3"Autre
- SalonPrincipal16' 9" x 15' 6"Autre
- VestibulePrincipal7' 5" x 6' 6.9"Autre
- Bureau à domicilePrincipal8' 2" x 11' 11"Autre
- Salle de bainsInférieur8' 11" x 10' 9.9"Autre
- Salle de bain attenanteInférieur14' 3.9" x 11' 3.9"Autre
- Chambre à coucherInférieur15' 6" x 9' 9.6"Autre
- Chambre à coucherInférieur16' 2" x 9' 8"Autre
- Salle familialeInférieur13' 3" x 10' 8"Autre
- Salle de lavageInférieur5' 6" x 10' 3.9"Autre
- Bureau à domicileInférieur5' 11" x 5' 2"Autre
- Chambre à coucher principaleInférieur21' 9.6" x 13' 5"Autre
- Penderie (Walk-in)Inférieur6' 3.9" x 11' 3.9"Autre
Agents de cette inscription
Demandez plus d’infos
Demandez plus d’infos
Emplacement
29 Rowley Terrace NW, Calgary, Alberta, T3L 0G5 Canada
Autour de cette propriété
En savoir plus au sujet du quartier et des commodités autour de cette résidence.
Demander de l’information sur le quartier
En savoir plus au sujet du quartier et des commodités autour de cette résidence
Demander maintenantCalculatrice de versements hypothécaires
- $
- %$
- %
- Capital et intérêts 0
- Impôt foncier 0
- Frais de copropriété 0

