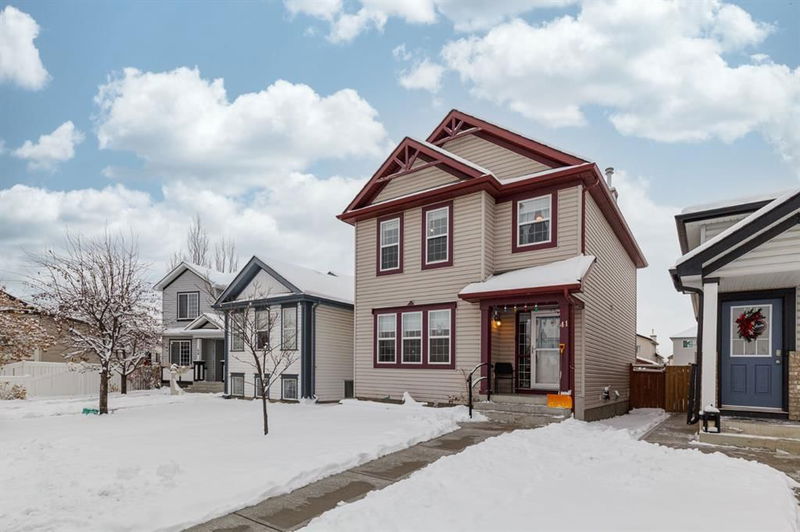Caractéristiques principales
- MLS® #: A2179984
- ID de propriété: SIRC2174264
- Type de propriété: Résidentiel, Maison unifamiliale détachée
- Aire habitable: 1 299 pi.ca.
- Construit en: 2005
- Chambre(s) à coucher: 3+1
- Salle(s) de bain: 2+1
- Stationnement(s): 2
- Inscrit par:
- Royal LePage Benchmark
Description de la propriété
Welcome to this well-maintained 1,299 sq. ft. family home in the family friendly community of Evergreen! With 3 bedrooms upstairs, including a primary bedroom with a private 3-piece ensuite and 4 pc bath it's perfect for the busy mornings that come with a busy life. This home has the space and comfort you are looking for. Back on the main floor as you step into the kitchen you'll find brand-new stainless steel appliances, perfect for whipping up every day meals and holiday feasts! The living room is perfect for just your family or large gatherings. Don't forget the 2 pc bath here either. Downstairs in the partially finished basement you'll find even more living space, with an additional bedroom, office, and a rough-in for a bathroom, ready to be tailored to your family's needs. Out back, you'll love the big, beautiful deck, ideal for entertaining or simply enjoying the outdoors. The double oversized detached garage offers ample room for vehicles and storage. Located close to all levels of schooling, Stoney Trail, and shopping, this home combines convenience with comfort. Ready for immediate possession, you can start creating memories just in time for the holidays! Don’t miss out on this incredible opportunity—schedule your viewing today and make this house your home.
Pièces
- TypeNiveauDimensionsPlancher
- SalonPrincipal13' 6.9" x 14' 9.9"Autre
- EntréePrincipal6' 8" x 4' 5"Autre
- Salle à mangerPrincipal9' 9" x 10' 6.9"Autre
- Salle de bainsPrincipal2' 8" x 6' 3.9"Autre
- CuisinePrincipal8' 9.9" x 10' 9"Autre
- Chambre à coucher principaleInférieur13' 9.6" x 10' 9"Autre
- Salle de bain attenanteInférieur7' 5" x 6' 9"Autre
- Chambre à coucherInférieur9' 5" x 9' 6.9"Autre
- Chambre à coucherInférieur8' 9.9" x 8' 3"Autre
- Salle de bainsInférieur5' 8" x 9' 6"Autre
- Salle de lavageSous-sol6' 9" x 10'Autre
- Bureau à domicileSous-sol12' 9" x 6' 6.9"Autre
- Chambre à coucherSous-sol10' 9" x 10' 9.6"Autre
Agents de cette inscription
Demandez plus d’infos
Demandez plus d’infos
Emplacement
41 Evermeadow Manor SW, Calgary, Alberta, T2Y4W8 Canada
Autour de cette propriété
En savoir plus au sujet du quartier et des commodités autour de cette résidence.
Demander de l’information sur le quartier
En savoir plus au sujet du quartier et des commodités autour de cette résidence
Demander maintenantCalculatrice de versements hypothécaires
- $
- %$
- %
- Capital et intérêts 0
- Impôt foncier 0
- Frais de copropriété 0

