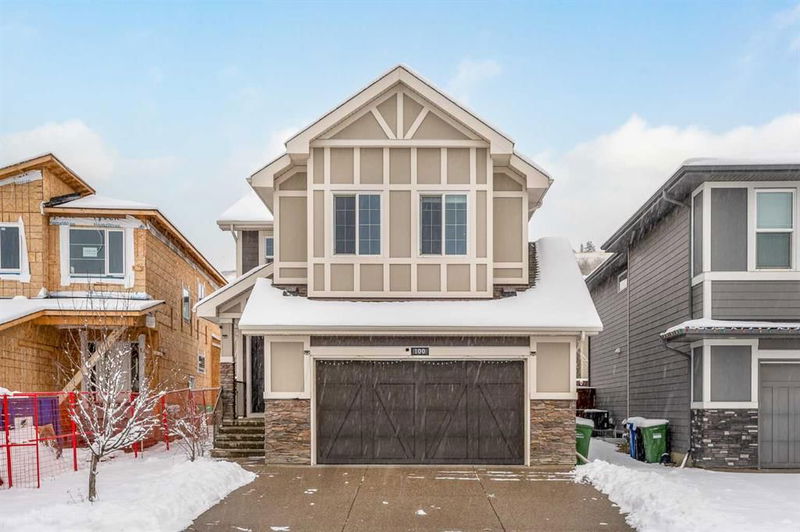Caractéristiques principales
- MLS® #: A2179540
- ID de propriété: SIRC2174254
- Type de propriété: Résidentiel, Maison unifamiliale détachée
- Aire habitable: 2 420 pi.ca.
- Construit en: 2016
- Chambre(s) à coucher: 3
- Salle(s) de bain: 2+1
- Stationnement(s): 4
- Inscrit par:
- Real Broker
Description de la propriété
Nestled in the coveted estate community of Riverstone, this stunning two-story home offers a harmonious blend of luxurious upgrades and serene surroundings. Imagine waking up every day to the tranquility of nature, with walking and biking trails winding along the Bow River, all while being moments from city conveniences. Step inside to find a meticulously maintained home with high-end hardwood floors throughout — no carpet other than the stairs! The sun-soaked main floor boasts oversized windows that flood the space with natural light, complementing the open-concept layout. The inviting living room centers around a gas fireplace with a chic modern tile surround, creating the perfect ambiance for cozy evenings. Adjacent is an open flex space with custom built-ins, ideal for a home office, library, or playroom. At the heart of this home is a **chef’s dream kitchen**, featuring quartz countertops, an expansive island, extended cabinetry with crown molding, a sleek new chimney hood fan, and premium stainless steel appliances. Prefer gas cooking? The gas line is ready for your future gas stove! The spacious dining room, seamlessly connected to the kitchen, offers direct access to a large back deck and lush yard, perfect for alfresco dining and outdoor entertaining. Upstairs, the charm continues with a gracefully upgraded spindle staircase leading to a versatile bonus room, perfect for family gatherings or a cozy retreat. The primary suite is your private oasis, offering a spa-inspired 5-piece ensuite with quartz counters, a deep soaking tub, and a standalone shower. Two additional spacious bedrooms and a built-in tech nook complete the upper level. This home’s ideal location is a dream for outdoor enthusiasts and urban commuters alike, with easy access to the South Health Campus, Deerfoot, and Stoney Trail, as well as Seton’s vibrant shopping and dining options. Don’t miss this rare opportunity to live in a move-in-ready masterpiece in one of Calgary’s most sought-after communities. Schedule your private viewing today and start your next chapter in this exceptional home!
Pièces
- TypeNiveauDimensionsPlancher
- SalonPrincipal14' 11" x 13' 11"Autre
- CuisinePrincipal12' x 11' 3"Autre
- Salle à mangerPrincipal7' 11" x 10'Autre
- BoudoirPrincipal13' 9" x 17' 9.9"Autre
- Salle de bainsPrincipal4' 11" x 4' 11"Autre
- VestibulePrincipal6' 9.9" x 9' 3"Autre
- Pièce bonusInférieur17' 9" x 12' 11"Autre
- Chambre à coucher principaleInférieur14' x 14' 11"Autre
- Salle de bain attenanteInférieur10' 9" x 14' 11"Autre
- Chambre à coucherInférieur9' 5" x 15' 8"Autre
- Chambre à coucherInférieur9' 5" x 15' 8"Autre
- Salle de bain attenanteInférieur5' 3.9" x 11' 2"Autre
- Salle de lavageInférieur7' x 8' 9.9"Autre
- Penderie (Walk-in)Inférieur10' 9" x 6' 3.9"Autre
Agents de cette inscription
Demandez plus d’infos
Demandez plus d’infos
Emplacement
100 Cranbrook Way SE, Calgary, Alberta, T3M 2C3 Canada
Autour de cette propriété
En savoir plus au sujet du quartier et des commodités autour de cette résidence.
Demander de l’information sur le quartier
En savoir plus au sujet du quartier et des commodités autour de cette résidence
Demander maintenantCalculatrice de versements hypothécaires
- $
- %$
- %
- Capital et intérêts 0
- Impôt foncier 0
- Frais de copropriété 0

