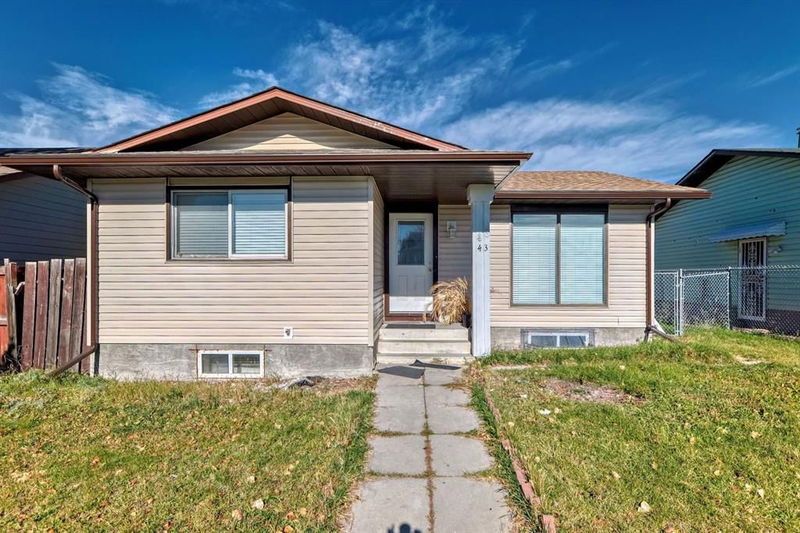Caractéristiques principales
- MLS® #: A2180008
- ID de propriété: SIRC2174219
- Type de propriété: Résidentiel, Maison unifamiliale détachée
- Aire habitable: 937,90 pi.ca.
- Construit en: 1980
- Chambre(s) à coucher: 3+2
- Salle(s) de bain: 2
- Stationnement(s): 3
- Inscrit par:
- RE/MAX Complete Realty
Description de la propriété
Welcome to this charming 3-bedroom bungalow, perfectly situated in a prime location with R-CG zoning—offering tremendous future potential for savvy investors! This home is Partially renovated and features a spacious oversized double detached garage and a fully finished basement, complete with an illegal suite boasting 2 additional bedrooms, a kitchen, bath, and separate laundry—ideal for extra income or extended family living. Step outside to discover a versatile backyard, fully cemented for easy maintenance and perfect for extra parking or an RV pad. The property is completely fenced, providing both privacy and security, with a convenient gate for easy access. Located just moments
away from schools, shopping center, the Genesis Centre, Gurudwara Sahib Dashmesh Culture Centre, and public transit—including a nearby train station—this home is perfectly positioned for both convenience and growth. Don’t miss out on this incredible opportunity! Whether you’re looking to invest or create your dream home, the potential here is limitless. Schedule your showing today.
Pièces
- TypeNiveauDimensionsPlancher
- Chambre à coucher principalePrincipal13' 9.6" x 10'Autre
- EntréePrincipal4' 8" x 4' 2"Autre
- SalonPrincipal12' 3" x 12' 9.9"Autre
- Salle à mangerPrincipal8' 3" x 9' 9"Autre
- CuisinePrincipal9' x 8' 9.6"Autre
- VestibulePrincipal4' 3.9" x 3' 5"Autre
- Salle de bainsPrincipal7' 9.9" x 5'Autre
- Chambre à coucherPrincipal10' x 9' 9"Autre
- Chambre à coucherPrincipal8' 5" x 10' 2"Autre
- Chambre à coucherSous-sol8' 2" x 9' 3"Autre
- Salle familialeSous-sol10' 8" x 19' 9.9"Autre
- Chambre à coucherSous-sol9' 11" x 9' 3.9"Autre
- CuisineSous-sol9' 2" x 10'Autre
- Salle de lavageSous-sol3' 9.9" x 8'Autre
- Salle de bainsSous-sol8' 3" x 6'Autre
- RangementSous-sol6' 8" x 3' 2"Autre
- ServiceSous-sol5' 8" x 6' 9.9"Autre
Agents de cette inscription
Demandez plus d’infos
Demandez plus d’infos
Emplacement
43 Castleridge Way NE, Calgary, Alberta, T3J 1P8 Canada
Autour de cette propriété
En savoir plus au sujet du quartier et des commodités autour de cette résidence.
Demander de l’information sur le quartier
En savoir plus au sujet du quartier et des commodités autour de cette résidence
Demander maintenantCalculatrice de versements hypothécaires
- $
- %$
- %
- Capital et intérêts 0
- Impôt foncier 0
- Frais de copropriété 0

