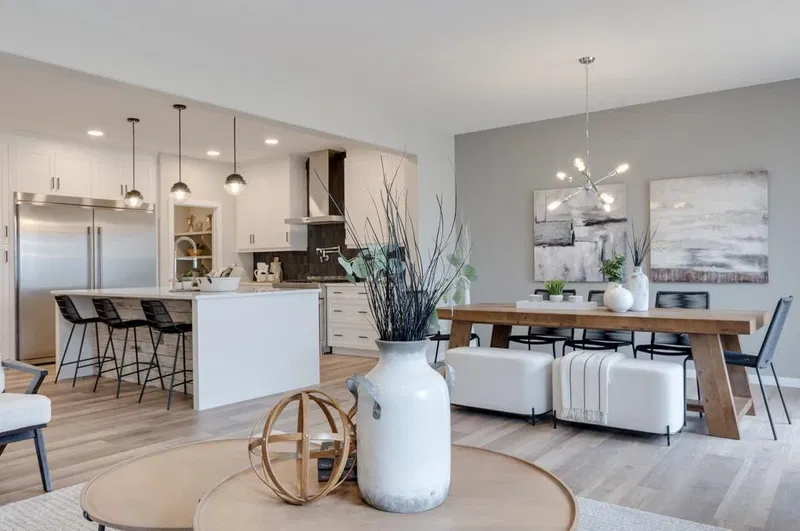Caractéristiques principales
- MLS® #: A2168460
- ID de propriété: SIRC2172351
- Type de propriété: Résidentiel, Maison unifamiliale détachée
- Aire habitable: 2 361 pi.ca.
- Construit en: 2024
- Chambre(s) à coucher: 4
- Salle(s) de bain: 3
- Stationnement(s): 4
- Inscrit par:
- CIR Realty
Description de la propriété
Beautiful brand new home just completed in Rangeview! This gorgeous home comes with a main floor den and full bath, kitchen upgrades galore, a west facing back yard, and a perfect vicinity to the community of Seton and all its amenities. This home can also qualify for the amazing "Effortless" quick possession promo!
From the attached two-car garage, step inside to find a spacious and thoughtfully designed layout. The main floor features a versatile bedroom and a convenient three-piece bath—ideal for guests or a home office. At the heart of the home is the open-concept kitchen, nook, and great room. The kitchen is a chef’s delight, complete with full-height cabinets, a large island with a breakfast bar, built-in microwave, chimney hood fan, walk-in pantry, and elegant quartz countertops. Cozy up by the electric fireplace in the great room or enjoy your morning coffee on the rear deck, soaking in the peaceful surroundings.
Upstairs, you’ll find even more to love. The second floor features a convenient laundry room, a three-piece main bath, and two spacious secondary bedrooms, each with its own walk-in closet. The bonus room offers endless possibilities, whether you need a play area, home office, or media room. Retreat to the large master suite, which includes a luxurious five-piece ensuite with double sinks, a soaker tub, a glass-enclosed shower, and a large walk-in closet.
Rangeview’s unbeatable location offers easy access to Seton’s YMCA, the South Health Campus, established schools, and plenty of retail options. This community is perfect for growing families, first-time buyers, and seasoned homeowners alike.
Don’t miss out on the opportunity to make this exceptional home yours! Contact us today to schedule a viewing and take the next step toward owning your dream home.
Pièces
- TypeNiveauDimensionsPlancher
- EntréePrincipal0' x 0'Autre
- Salle de bainsPrincipal0' x 0'Autre
- Chambre à coucherPrincipal8' x 9' 8"Autre
- CuisinePrincipal19' x 11' 8"Autre
- NidPrincipal11' x 15'Autre
- Pièce principalePrincipal12' x 17'Autre
- Pièce bonus2ième étage17' 2" x 14'Autre
- Chambre à coucher2ième étage9' 8" x 12'Autre
- Penderie (Walk-in)2ième étage0' x 0'Autre
- Chambre à coucher2ième étage13' x 11'Autre
- Penderie (Walk-in)2ième étage0' x 0'Autre
- Salle de lavage2ième étage0' x 0'Autre
- Chambre à coucher principale2ième étage13' x 17' 3.9"Autre
Agents de cette inscription
Demandez plus d’infos
Demandez plus d’infos
Emplacement
55 Mallard Heath SE, Calgary, Alberta, T3S 0E5 Canada
Autour de cette propriété
En savoir plus au sujet du quartier et des commodités autour de cette résidence.
Demander de l’information sur le quartier
En savoir plus au sujet du quartier et des commodités autour de cette résidence
Demander maintenantCalculatrice de versements hypothécaires
- $
- %$
- %
- Capital et intérêts 0
- Impôt foncier 0
- Frais de copropriété 0

