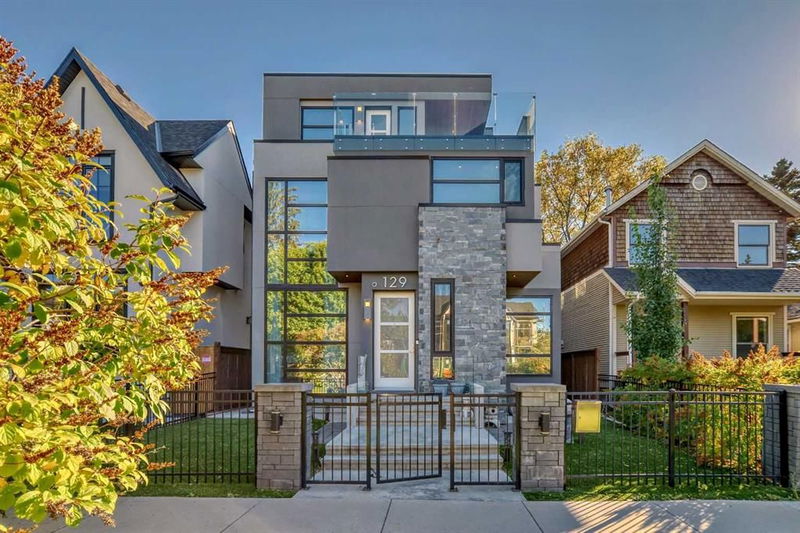Caractéristiques principales
- MLS® #: A2179592
- ID de propriété: SIRC2172333
- Type de propriété: Résidentiel, Maison unifamiliale détachée
- Aire habitable: 3 073,80 pi.ca.
- Construit en: 2015
- Chambre(s) à coucher: 3+2
- Salle(s) de bain: 4+1
- Stationnement(s): 3
- Inscrit par:
- Century 21 Argos Realty
Description de la propriété
Make this inner-city luxury gem your new home today. A rare find in the coveted neighborhood of Crescent Heights, a perfect mix of inner-city energy and natural beauty, best known for its scenic vistas of the Calgary skyline, tree-lined parks, and culinary scene. This gorgeous and luxurious home has everything you ask for. Over 4,000 sqft of living space throughout 3 floors and the finished basement; 4 Bedrooms, 3.5 Baths, 2 Rooftop Patios with Triple Garage. Pride of ownership at its best throughout this custom-built home with thoughtful floorplan and high-end finishes. Step in and be welcomed by the abundant natural light throughout the house. Adore the custom pendant lights that span through the 4 floors. The main floor is where you find the heart of the home - a gourmet kitchen with Miele kitchen appliances, 5-range gas cooktop, and ceiling-height cabinets. The living room walks out to a fully fenced, zero-maintenance backyard. Each bedroom on the second floor has its own walk-in closet. Two bedrooms share a 5-piece bath with double vanity. The master bedroom offers peace and comfort with a built-in wardrobe, 5-piece en-suite with his-and-her vanity, backlit mirror, standing shower, and free-standing soaking tub. 3rd floor is for your family gatherings and guest entertaining. 2 rooftop patios for different occasions - your morning coffee and evening glass of wine. The basement offers an additional bedroom, full bathroom, a rec room with wet bar. The garage equipped with EV plug, uniquely offers 2 ways to access - through a man-door on the main floor or through a tunnel in the basement. The cherry on top is a beautiful 1 bedroom carriage home built on top of the garage. Perfect for the child that grows up but not ready to grow out. Call your Realtor and book an appointment to view this home!
Pièces
- TypeNiveauDimensionsPlancher
- EntréePrincipal5' 8" x 8' 5"Autre
- Bureau à domicilePrincipal8' 6.9" x 12' 9.6"Autre
- Salle à mangerPrincipal10' 3" x 15' 3.9"Autre
- CuisinePrincipal17' 6.9" x 12' 6"Autre
- SalonPrincipal16' 6" x 13' 8"Autre
- Salle de bainsPrincipal4' 9" x 5'Autre
- VestibulePrincipal10' 6" x 6' 6.9"Autre
- Chambre à coucher2ième étage11' 9.9" x 12' 9"Autre
- Penderie (Walk-in)2ième étage4' 9.6" x 6' 6"Autre
- Chambre à coucher2ième étage11' 2" x 12' 2"Autre
- Penderie (Walk-in)2ième étage3' 11" x 9' 9"Autre
- Salle de bains2ième étage7' 11" x 9' 8"Autre
- Salle de lavage2ième étage6' 6.9" x 9' 8"Autre
- Chambre à coucher principale2ième étage13' 3" x 16' 6.9"Autre
- Penderie (Walk-in)2ième étage6' 9.9" x 11'Autre
- Salle de bain attenante2ième étage11' 8" x 15' 6"Autre
- Salle familiale3ième étage17' 9.9" x 19' 6"Autre
- Balcon3ième étage17' 9" x 16' 2"Autre
- Balcon3ième étage13' 8" x 26' 6.9"Autre
- ServiceAutre4' 5" x 6' 2"Autre
- Salle de bainsAutre4' 11" x 9' 5"Autre
- Salle de lavageAutre2' 11" x 3' 9"Autre
- Cuisine avec coin repasAutre8' 6" x 13' 5"Autre
- SalonAutre9' x 16' 6"Autre
- Chambre à coucherAutre10' 5" x 9' 5"Autre
- EntréeAutre3' 11" x 4' 9.9"Autre
- ServiceSous-sol6' 6.9" x 16' 3.9"Autre
- Salle polyvalenteSous-sol10' 8" x 15' 9.6"Autre
- Chambre à coucherSous-sol15' x 14' 3.9"Autre
- Salle de bainsSous-sol7' x 10' 9.9"Autre
- Salle de jeuxSous-sol15' 3" x 17' 6"Autre
- AutreSous-sol9' 8" x 7' 2"Autre
- FoyerSous-sol10' 9" x 8' 2"Autre
Agents de cette inscription
Demandez plus d’infos
Demandez plus d’infos
Emplacement
129 10 Avenue NW, Calgary, Alberta, T2M 0B4 Canada
Autour de cette propriété
En savoir plus au sujet du quartier et des commodités autour de cette résidence.
Demander de l’information sur le quartier
En savoir plus au sujet du quartier et des commodités autour de cette résidence
Demander maintenantCalculatrice de versements hypothécaires
- $
- %$
- %
- Capital et intérêts 0
- Impôt foncier 0
- Frais de copropriété 0

