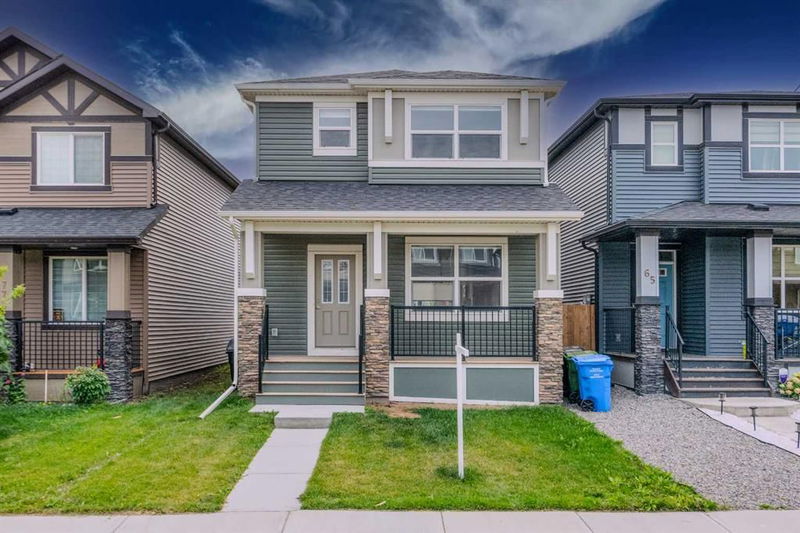Caractéristiques principales
- MLS® #: A2180096
- ID de propriété: SIRC2172255
- Type de propriété: Résidentiel, Maison unifamiliale détachée
- Aire habitable: 1 658 pi.ca.
- Construit en: 2021
- Chambre(s) à coucher: 3
- Salle(s) de bain: 2+1
- Stationnement(s): 2
- Inscrit par:
- Greater Calgary Real Estate
Description de la propriété
Move in Tomorrow!!!! Welcome to 2 story The Vilano model built by Shane homes. Perfectly open floor plan on main floor that offers spacious living room, dining Room and Kitchen in the back that looks out in back yard. Upgraded features of home include, Stainless steel appliances, Railings on main floor, 9 ft main floor with knockdown ceilings, Full Height upgraded cabinets, bonus room upstairs, High quality carpets on second floor, Quartz countertops throughout home, Upgraded window blinds. Situated in the community of Legacy, this home is close to parks, pathways, shops, schools, and a short commute to Macleod Trail, Stoney Trail, and Deerfoot Trail (QE II).
Pièces
- TypeNiveauDimensionsPlancher
- Salle de bainsPrincipal4' 9.9" x 5' 5"Autre
- Coin repasPrincipal10' 2" x 13' 2"Autre
- CuisinePrincipal13' 3.9" x 13' 2"Autre
- SalonPrincipal16' 2" x 15' 2"Autre
- Salle de bain attenanteInférieur7' 3" x 8'Autre
- Salle de bainsInférieur7' 9.9" x 5'Autre
- Chambre à coucherInférieur12' 6" x 9' 3.9"Autre
- Chambre à coucherInférieur10' 2" x 9' 5"Autre
- Pièce bonusInférieur13' 8" x 12' 11"Autre
- Chambre à coucher principaleInférieur14' 6.9" x 10' 9"Autre
Agents de cette inscription
Demandez plus d’infos
Demandez plus d’infos
Emplacement
73 Legacy Glen Place SE, Calgary, Alberta, T2X 4T5 Canada
Autour de cette propriété
En savoir plus au sujet du quartier et des commodités autour de cette résidence.
Demander de l’information sur le quartier
En savoir plus au sujet du quartier et des commodités autour de cette résidence
Demander maintenantCalculatrice de versements hypothécaires
- $
- %$
- %
- Capital et intérêts 0
- Impôt foncier 0
- Frais de copropriété 0

