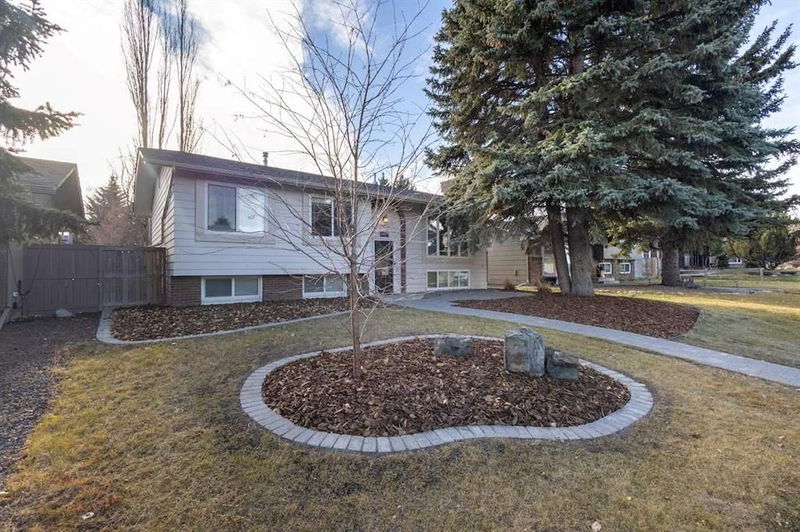Caractéristiques principales
- MLS® #: A2180015
- ID de propriété: SIRC2172253
- Type de propriété: Résidentiel, Maison unifamiliale détachée
- Aire habitable: 1 325 pi.ca.
- Construit en: 1975
- Chambre(s) à coucher: 3+1
- Salle(s) de bain: 2+1
- Stationnement(s): 3
- Inscrit par:
- Real Estate Professionals Inc.
Description de la propriété
Location, Location, Location, You can WALK....1/2 block to FISH CREEK PARK or Come see this Beautiful Fully Loaded and Custom RENOVATED 4-bedroom Parkland Home. OPEN and Spacious ISLAND Kitchen with CUSTOM White cabinets and an Espresso PANTRY, Granite Counter-tops, Stainless Steel Appliances, Modern Lighting, Glass French Door leading to a Sunny Mud room with bench seating, storage and closet. Warm Engineered Hardwood flooring Through-out the main floor and right up to the Custom BUILT-in Hutch for more storage. Enjoy this Modern HOME Theater ROOM or a Family room EXPERIENCE from the Stand up Bar and Natural Wood Burning Rock Fireplace. New front patio stone walk way and Shaded patio offers the Banff like EXPERIENCE while they compliment the rear poured concrete patio. Updated Windows and doors, Lighting, wrought Iron Railing, Bathrooms, AIR-CONDITIONER, Furnace and Hot water tank too. Do I need to say anymore...or you just want to see it with me?
Pièces
- TypeNiveauDimensionsPlancher
- SalonPrincipal13' 9" x 16' 2"Autre
- Salle à mangerPrincipal12' 8" x 15'Autre
- CuisinePrincipal10' 6" x 15'Autre
- Chambre à coucher principalePrincipal11' 3" x 11' 6"Autre
- Chambre à coucherPrincipal9' 9" x 13' 9.6"Autre
- Chambre à coucherPrincipal9' 2" x 13' 9.6"Autre
- VestibulePrincipal5' 11" x 13' 9"Autre
- Salle familialeSupérieur13' 9" x 15' 3.9"Autre
- Média / DivertissementSupérieur13' 8" x 18' 3.9"Autre
- Salle de sportSupérieur9' 9.9" x 10' 11"Autre
- Chambre à coucherSupérieur10' 11" x 13' 2"Autre
- ServiceSupérieur10' 11" x 12' 2"Autre
Agents de cette inscription
Demandez plus d’infos
Demandez plus d’infos
Emplacement
14427 Parkside Drive SE, Calgary, Alberta, T2J 4P2 Canada
Autour de cette propriété
En savoir plus au sujet du quartier et des commodités autour de cette résidence.
Demander de l’information sur le quartier
En savoir plus au sujet du quartier et des commodités autour de cette résidence
Demander maintenantCalculatrice de versements hypothécaires
- $
- %$
- %
- Capital et intérêts 0
- Impôt foncier 0
- Frais de copropriété 0

