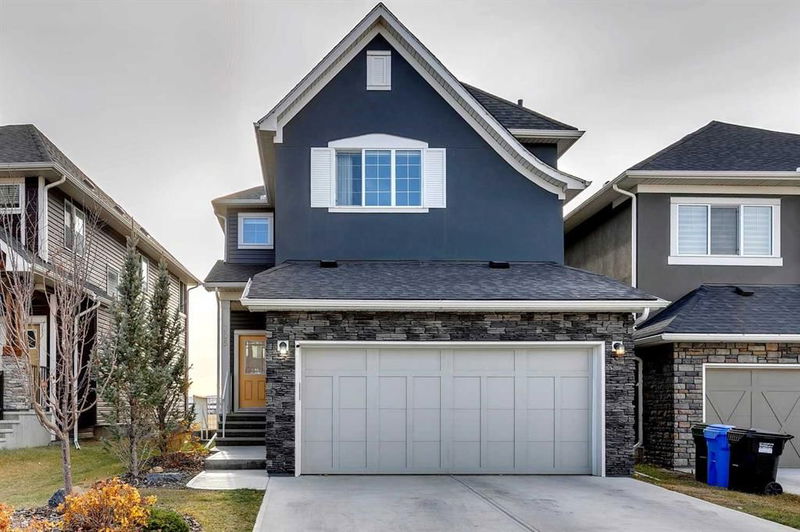Caractéristiques principales
- MLS® #: A2179792
- ID de propriété: SIRC2172236
- Type de propriété: Résidentiel, Maison unifamiliale détachée
- Aire habitable: 2 257,72 pi.ca.
- Construit en: 2019
- Chambre(s) à coucher: 3+2
- Salle(s) de bain: 5
- Stationnement(s): 4
- Inscrit par:
- RE/MAX Realty Professionals
Description de la propriété
Impeccably designed both inside & out with the finest attention to detail, this former Genesis Show home is spectacular! Located on a South facing back yard overlooking the park and green space. This property offers almost 3000sqft of exquisite living space & all the upgrades & luxury you can imagine. The timelessly elegant exterior includes stucco and brick siding and new 35yr shingles. You are welcomed into the home through the front door to a stunning tiled foyer. The main level offers 9’ ceilings with an open floor plan, formal dining area, executive office & organized mudroom to accommodate a busy family. Both the kitchen and the SPICE KITCHEN boasts stainless-steel appliance packages, quartz counters, white tile backsplash, and a massive island which is a must for entertaining. The kitchen and main living room perfectly connects the South facing deck for indoor/outdoor entertaining regardless of rain or shine. Upstairs you’ll find a master retreat like no other featuring an intimate bedroom with elaborate wall detail, bright windows, double vanity. soaker tub, tiled shower, walk-in closet with access to the laundry room that will be the envy of all your friends. Two additional upstairs bedrooms and one is a SECOND MASTER BEDROOM with its own ensuite and walk-in closet. The central bonus room is the perfect space to wind down at the end of the day. The lower level has its own separate entrance from the side of the house and consists of an open Rec Room with a full kitchen, stainless steel appliances, quartz countertops. 2 bedrooms & a full 4-piece bathroom. The double attached garage is fully finished with enough room for a full-sized truck!! Also included is a professional landscaping pkg with irrigation, central A/C, central vacuum, exterior gas outlets, & tons of storage. Short walk to all the walking paths and playground in the environmental reserve and a 2-minute drive to Walmart and Creekside shopping centre. Such exceptional value in the heart of Sage Hill.
Pièces
- TypeNiveauDimensionsPlancher
- Salle de bainsPrincipal4' 11" x 10' 6"Autre
- Salle à mangerPrincipal10' 9" x 12' 2"Autre
- CuisinePrincipal12' 11" x 8' 9.9"Autre
- SalonPrincipal16' 5" x 13' 9.9"Autre
- VestibulePrincipal8' 9.9" x 10' 3.9"Autre
- Bureau à domicilePrincipal9' 11" x 10' 3.9"Autre
- AutrePrincipal5' 2" x 8' 9"Autre
- Salle de bainsInférieur5' x 9' 11"Autre
- Salle de bain attenanteInférieur8' x 5' 2"Autre
- Salle de bain attenanteInférieur11' 3" x 9' 11"Autre
- Chambre à coucherInférieur11' 3" x 9' 11"Autre
- Chambre à coucherInférieur15' 2" x 12' 3"Autre
- Salle de lavageInférieur5' 11" x 9' 11"Autre
- LoftInférieur12' 2" x 12' 8"Autre
- Chambre à coucher principaleInférieur14' 9.9" x 12' 6.9"Autre
- Penderie (Walk-in)Inférieur5' 3.9" x 9' 11"Autre
- Salle de bainsAutre5' x 10' 9.6"Autre
- Chambre à coucherAutre10' 6.9" x 10' 9.6"Autre
- Chambre à coucherAutre10' 2" x 10' 9.6"Autre
- CuisineAutre13' 9.9" x 11' 2"Autre
- Salle de jeuxSous-sol16' 3.9" x 11' 2"Autre
Agents de cette inscription
Demandez plus d’infos
Demandez plus d’infos
Emplacement
305 Sage Meadows Park NW, Calgary, Alberta, T3P 1P6 Canada
Autour de cette propriété
En savoir plus au sujet du quartier et des commodités autour de cette résidence.
Demander de l’information sur le quartier
En savoir plus au sujet du quartier et des commodités autour de cette résidence
Demander maintenantCalculatrice de versements hypothécaires
- $
- %$
- %
- Capital et intérêts 0
- Impôt foncier 0
- Frais de copropriété 0

