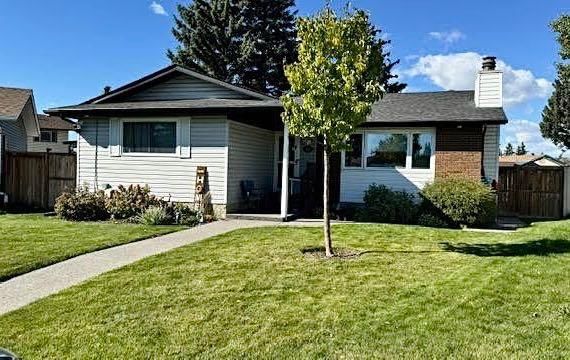Caractéristiques principales
- MLS® #: A2175386
- ID de propriété: SIRC2171350
- Type de propriété: Résidentiel, Maison unifamiliale détachée
- Aire habitable: 1 267 pi.ca.
- Construit en: 1977
- Chambre(s) à coucher: 3+1
- Salle(s) de bain: 2+1
- Stationnement(s): 3
- Inscrit par:
- MaxWell Canyon Creek
Description de la propriété
OPEN HOUSE SAT DEC 7TH 1:00-4:00 PM **Pre-Inspected!!!** Recent inspection done by licensed professionals showing no significant issues- saving you time and money! Recently back on market due to buyer financing falling through. Looking for a home that’s been so extensively renovated that all you have to do is move in? This incredible family home is for sale for only the second time in its history, and the pride of ownership is evident everywhere you look. Located in quiet cul-de-sac away from main roads, on a huge pie-shaped lot, the first thing you notice is how the location seems secluded and private, even though it’s close to everything you need. Entering the home leads you to an open concept family room, kitchen and dining room- the perfect place to entertain. Everything has been updated- floors, ceiling, windows with custom window coverings, paint and baseboards- most within the last year. The beautiful kitchen has custom cabinetry, updated appliances, gorgeous granite countertops and sink, and a large island with breakfast bar. The upstairs primary bedroom has a convenient two-piece bath and his and hers closets. There is also another full renovated bathroom (with handicap accessible shower) and two more bedrooms on the main level. The basement was fully renovated 3 years ago and features another primary bedroom, with a walk- in closet, and en-suite bathroom that has the most incredible shower with built in seating. This level also has another large family room, and a bonus room currently being used as an office. The huge backyard is a secluded oasis with landscaping, a patio with gazebo, and has a parking pad large enough park 3-4 vehicles, or store an RV. The R-CG zoning means there is potential to have another dwelling, either by converting the basement to a suite, or building a garage with laneway suite (with proper permitting). The upgrades to this property are almost too numerous to list, but include air conditioning, new Culligan water filtration system, brand new water heater, water softener, LED lighting, smart home system (home connectivity system available for purchase) and new interior and exterior doors. The location is close to several schools, shopping and transit. Check out the 3-D tour of this remarkable property, and then come experience it in person!
Pièces
- TypeNiveauDimensionsPlancher
- Chambre à coucher principalePrincipal11' 8" x 13' 5"Autre
- SalonPrincipal12' 3.9" x 21'Autre
- CuisinePrincipal14' 11" x 12' 9"Autre
- Salle à mangerPrincipal10' 11" x 10' 6"Autre
- Chambre à coucherPrincipal8' 11" x 13' 5"Autre
- Chambre à coucherPrincipal8' 8" x 10'Autre
- Salle de bainsPrincipal8' 11" x 5'Autre
- Salle de bain attenantePrincipal6' 6.9" x 4' 8"Autre
- Salle familialeSous-sol12' 8" x 25' 3.9"Autre
- Bureau à domicileSous-sol12' 9" x 9' 11"Autre
- Salle de lavageSous-sol13' 6" x 17' 2"Autre
- Chambre à coucher principaleSous-sol11' 5" x 14' 3"Autre
- Salle de bain attenanteSous-sol13' 5" x 9' 11"Autre
Agents de cette inscription
Demandez plus d’infos
Demandez plus d’infos
Emplacement
421 Rundleson Place NE, Calgary, Alberta, T1Y 3H6 Canada
Autour de cette propriété
En savoir plus au sujet du quartier et des commodités autour de cette résidence.
Demander de l’information sur le quartier
En savoir plus au sujet du quartier et des commodités autour de cette résidence
Demander maintenantCalculatrice de versements hypothécaires
- $
- %$
- %
- Capital et intérêts 0
- Impôt foncier 0
- Frais de copropriété 0

