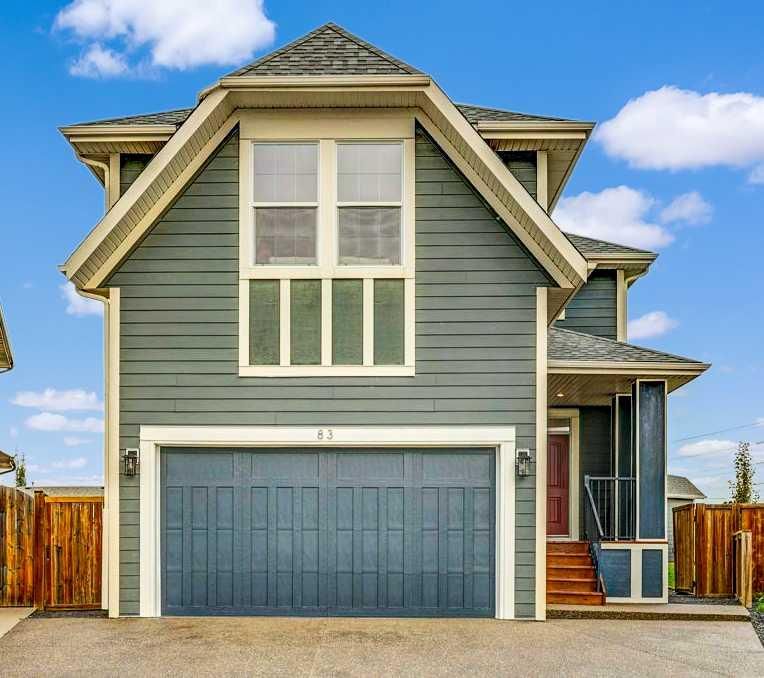Caractéristiques principales
- MLS® #: A2179883
- ID de propriété: SIRC2171311
- Type de propriété: Résidentiel, Maison unifamiliale détachée
- Aire habitable: 2 615,69 pi.ca.
- Construit en: 2012
- Chambre(s) à coucher: 4
- Salle(s) de bain: 2+1
- Stationnement(s): 8
- Inscrit par:
- MaxWell Capital Realty
Description de la propriété
DO YOU DREAM OF HAVING TWO DOUBLE GARAGES? More than 2,600 sq ft of living space above grade with 4 bedrooms upstairs, plus a main floor office and a huge 8446 sq ft pie lot. Note the SECOND GARAGE/HEATED WORKSHOP in the backyard, ideal for car enthusiasts or contractors! Both the attached garage and detached garages are heated, have built-in storage and the height to accommodate car lifts. This family home boosts abundant living space with 9 ft ceilings and is designed to benefit everyone in the family. A spacious open concept kitchen has a huge centre island, abundant counterspace and a walk-through pantry. The living room has a gas fireplace and there is a large dining room for family gatherings and entertaining. There is a main floor office ideal for work from home or a salon/spa space with a sink and built-ins. There is a large mud room off the attached garage, adjacent powder room, and walk-through pantry to the kitchen. Upstairs, with four spacious bedrooms, there is a big sunny bonus room and a huge primary bedroom with a luxurious ensuite. The large upper laundry room has room for additional storage/linens, and there is a well-appointed main bathroom. (Seller allowance toward new washer/dryer). The basement is framed for a large recreation room, 5th bedroom and full bath (roughed-in) and electrical in all the outside walls by the builder. Additionally, a 6th bedroom could easily be incorporated if needed or leave open for a bigger recreation space. Note the high ceilings and there are three windows in the basement that is ready to develop to your personal taste. The exposed aggregate front driveway and backyard patio are some other notable mentions for a remarkable property on one of Mahogany's biggest lots! Easy walking distance to schools, parks, shops and more in this award- winning Lake Community your family will love for years to come! Enjoy Mahogany Lake recreation in all four seasons with the beach, boating, swimming, skating, and more.
Pièces
- TypeNiveauDimensionsPlancher
- Salle de bainsPrincipal4' 11" x 4' 6"Autre
- Salle à mangerPrincipal12' x 12' 11"Autre
- CuisinePrincipal18' 9.9" x 13' 8"Autre
- SalonPrincipal16' x 13' 3"Autre
- VestibulePrincipal9' 8" x 9' 3"Autre
- Bureau à domicilePrincipal10' 6.9" x 9' 2"Autre
- Salle de bainsInférieur4' 9.9" x 9' 8"Autre
- Salle de bain attenanteInférieur12' 6.9" x 9' 6"Autre
- Chambre à coucherInférieur11' 3" x 9' 8"Autre
- Chambre à coucherInférieur12' 6.9" x 13' 5"Autre
- Chambre à coucherInférieur11' 3" x 9' 8"Autre
- Chambre à coucher principaleInférieur16' 2" x 14' 3.9"Autre
- Salle familialeInférieur14' 9.6" x 18' 9.9"Autre
- Salle de lavageInférieur8' 9" x 5' 2"Autre
- Penderie (Walk-in)Inférieur8' 9.9" x 7' 6.9"Autre
Agents de cette inscription
Demandez plus d’infos
Demandez plus d’infos
Emplacement
83 Mahogany Way SE, Calgary, Alberta, T3M 1N5 Canada
Autour de cette propriété
En savoir plus au sujet du quartier et des commodités autour de cette résidence.
Demander de l’information sur le quartier
En savoir plus au sujet du quartier et des commodités autour de cette résidence
Demander maintenantCalculatrice de versements hypothécaires
- $
- %$
- %
- Capital et intérêts 0
- Impôt foncier 0
- Frais de copropriété 0

