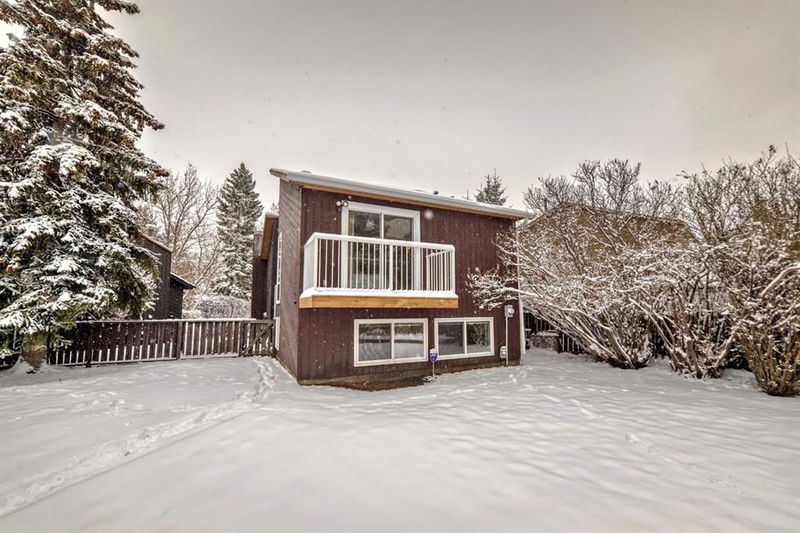Caractéristiques principales
- MLS® #: A2179949
- ID de propriété: SIRC2171300
- Type de propriété: Résidentiel, Maison unifamiliale détachée
- Aire habitable: 805 pi.ca.
- Construit en: 1979
- Chambre(s) à coucher: 3
- Salle(s) de bain: 2
- Stationnement(s): 2
- Inscrit par:
- RE/MAX iRealty Innovations
Description de la propriété
With just a little over 1,375 sq ft on three levels this amazing bright open floor plan on a massive pie shaped lot all located at the back of a quiet bay is a perfect family home. Easy walking distance to several schools, parks and transit. This home has a custom floor plan you’ll fall in love with and there’s no work to do. Just move in. You’ll enjoy the family room off the kitchen with it’s vaulted ceilings, stone fireplace and it’s adjoining dining area that walks out on to a front porch which provides a great place to watch the kids play from. The kitchen also has vaulted ceilings and is bright and cheery. The upper level features a mater bedroom with it’s own private deck over looking the huge yard, 3 pce ensuite and walkin closet. There is also a loft/computer area with private deck. On the third level there are two more family bedrooms and a four piece bathroom. The lower level adds additional space and is developed as a rec room, but could easily be made to be something else. Homes like this rarely show up and you can still be in before Christmas to enjoy it..
Pièces
- TypeNiveauDimensionsPlancher
- Salle familialePrincipal10' 2" x 11' 5"Autre
- Salle à mangerPrincipal8' 11" x 11' 6"Autre
- CuisinePrincipal7' 11" x 8' 9.9"Autre
- Loft2ième étage8' 9.6" x 8' 11"Autre
- Chambre à coucher principale2ième étage11' 2" x 12' 6.9"Autre
- Salle de bain attenante2ième étage5' 9.9" x 6'Autre
- Salle de bains3ième étage5' x 8' 2"Autre
- Chambre à coucher3ième étage8' 3" x 12' 11"Autre
- Chambre à coucher3ième étage9' 9.6" x 10' 5"Autre
- Salle de jeux4ième étage10' 9" x 17' 8"Autre
Agents de cette inscription
Demandez plus d’infos
Demandez plus d’infos
Emplacement
35 Templegreen Place NE, Calgary, Alberta, T1Y 4Z2 Canada
Autour de cette propriété
En savoir plus au sujet du quartier et des commodités autour de cette résidence.
Demander de l’information sur le quartier
En savoir plus au sujet du quartier et des commodités autour de cette résidence
Demander maintenantCalculatrice de versements hypothécaires
- $
- %$
- %
- Capital et intérêts 0
- Impôt foncier 0
- Frais de copropriété 0

