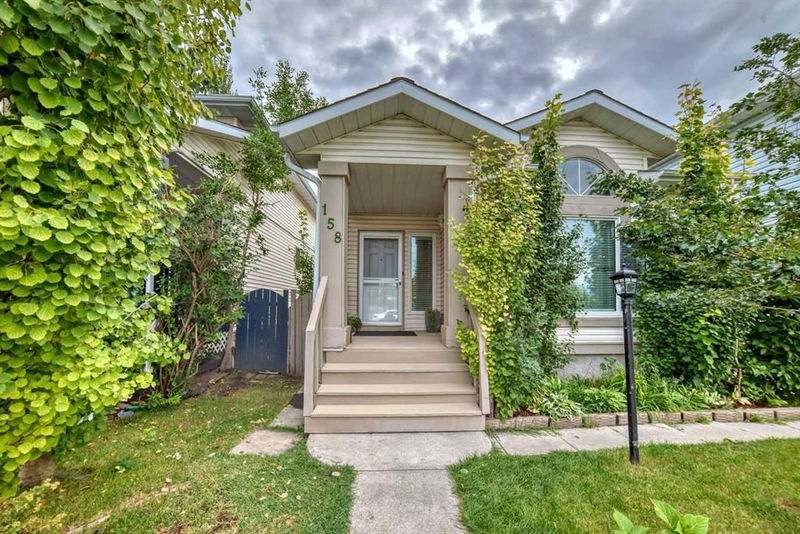Caractéristiques principales
- MLS® #: A2179360
- ID de propriété: SIRC2171293
- Type de propriété: Résidentiel, Maison unifamiliale détachée
- Aire habitable: 1 636,70 pi.ca.
- Construit en: 1991
- Chambre(s) à coucher: 3+1
- Salle(s) de bain: 2
- Stationnement(s): 2
- Inscrit par:
- CIR Realty
Description de la propriété
Welcome to 158 Laguna Circle NE, a stunning 4-level back split home nestled in the highly sought-after community of Monterey Park. Backs onto a park and playground, this spacious residence offers over 2,000 square feet of living space, featuring 4 bedrooms, a den, 2 full bathrooms with heated tile floors, and 2 kitchens. Step inside and admire the seamless blend of modern design and functionality. The main level greets you with an open layout, soaring ceilings in the living and dining areas, and a sophisticated kitchen complete with heated tile floors, quartz countertops, and stainless steel appliances. Upstairs, you'll find three generously sized bedrooms and a full bath. The third level, a walkout with its own separate entrance, offers a cozy family room with a brick-faced gas fireplace, a bedroom, dining room, and a 4-piece bathroom. The fully equipped illegal basement suite includes a kitchen, large recreation room, laundry area, and a versatile den, perfect for a home office or study. It also offers a potential rental opportunity. This home has been thoughtfully updated with major upgrades, including a furnace and air conditioning in 2012, a new roof in 2013, all front windows in 2020, a hot water tank in 2022, and updated appliances dishwasher and stove in 2023 and brand new dryer. Outside, enjoy the massive lot perfect for outdoor activities or gardening, along with an oversized heated double detached garage for additional storage. Conveniently located just minutes away from various dining, shopping, schools, parks, and public transit, this home offers the perfect blend of comfort, style, and convenience. Don't miss the chance to make this exceptional property your own—schedule a showing today and prepare to be impressed!
Pièces
- TypeNiveauDimensionsPlancher
- SalonPrincipal15' 8" x 13' 9.6"Autre
- CuisinePrincipal8' 2" x 11' 5"Autre
- Salle à mangerPrincipal10' 2" x 13'Autre
- Chambre à coucher principaleInférieur11' 9" x 14'Autre
- Chambre à coucherInférieur8' 8" x 11' 11"Autre
- Chambre à coucherInférieur8' 9.9" x 10' 6.9"Autre
- Salle familialeSupérieur11' 6" x 19' 8"Autre
- Chambre à coucherSupérieur9' 2" x 11' 9"Autre
- Salle de bainsInférieur5' x 8' 9"Autre
- BoudoirSous-sol9' 9" x 12' 9"Autre
- Salle de bainsSupérieur4' 11" x 8' 8"Autre
- Salle de jeuxSous-sol10' 5" x 12' 9.9"Autre
- Garde-mangerPrincipal2' 3" x 5'Autre
- CuisineSous-sol6' 8" x 11'Autre
- ServiceSous-sol4' 6" x 12' 3"Autre
- EntréePrincipal5' 9.9" x 5' 3.9"Autre
- VérandaPrincipal8' 9.6" x 7'Autre
Agents de cette inscription
Demandez plus d’infos
Demandez plus d’infos
Emplacement
158 Laguna Circle NE, Calgary, Alberta, T1Y 6W4 Canada
Autour de cette propriété
En savoir plus au sujet du quartier et des commodités autour de cette résidence.
Demander de l’information sur le quartier
En savoir plus au sujet du quartier et des commodités autour de cette résidence
Demander maintenantCalculatrice de versements hypothécaires
- $
- %$
- %
- Capital et intérêts 0
- Impôt foncier 0
- Frais de copropriété 0

