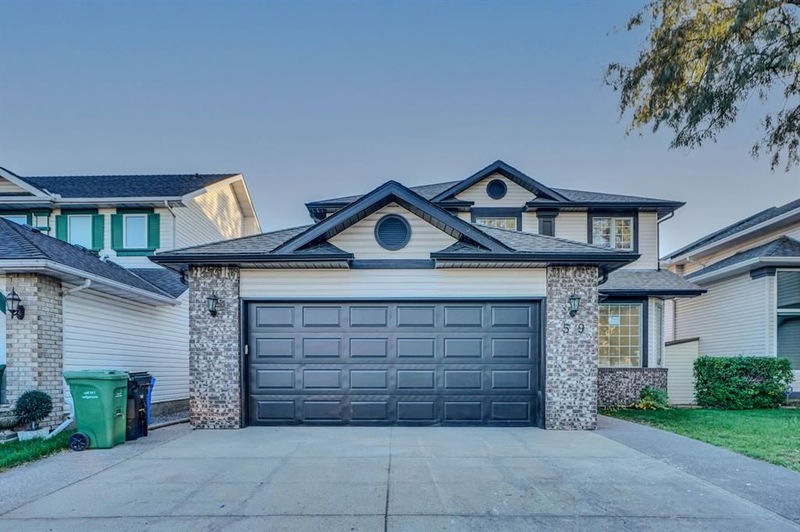Caractéristiques principales
- MLS® #: A2179585
- ID de propriété: SIRC2171260
- Type de propriété: Résidentiel, Maison unifamiliale détachée
- Aire habitable: 2 250,35 pi.ca.
- Construit en: 1993
- Chambre(s) à coucher: 3+1
- Salle(s) de bain: 3+1
- Stationnement(s): 4
- Inscrit par:
- Real Broker
Description de la propriété
Welcome to 59 Douglas Shore Close, located in the beautiful and highly sought-after community of Douglasdale! Just a short walk to the Bow River, this home offers easy access to serene evening strolls along the riverbank. It's also only steps away from Douglasdale Park, a perfect spot for outdoor activities, and just a 2-minute drive to the Douglasdale Golf Course and nearby schools, making it ideal for families. The fully fenced yard provides a private outdoor oasis, perfect for relaxation and enjoyment. This home has been thoughtfully redesigned and is ready for its next family. Upon entering, you're greeted by sleek level 5 ceilings, giving the home a modern, airy feel. The spacious living and dining rooms at the front of the home offer a warm welcome. As you move towards the back, you'll find the family room and a custom-built kitchen that is a chef's dream. With ample counter space and luxury finishes, this kitchen is ready to impress. The main floor also features a convenient half bathroom and laundry room. Upstairs, you'll discover two generously sized bedrooms, a main bathroom, and the master suite complete with a custom ensuite that leaves no detail overlooked. The fully finished basement includes a large bedroom, a full bathroom, and a wet bar—perfect for movie nights, game nights, or just relaxing after a long day. With the added comfort of central AC, you'll stay cool all summer long.This home truly has it all except its new family! Don’t miss the opportunity to make it yours.
Pièces
- TypeNiveauDimensionsPlancher
- Salle de bainsPrincipal3' 9.6" x 5' 9"Autre
- Coin repasPrincipal8' 9" x 8' 5"Autre
- Salle à mangerPrincipal10' 2" x 12' 11"Autre
- Salle familialePrincipal14' x 11' 2"Autre
- CuisinePrincipal11' 9.9" x 11' 6"Autre
- Salle de lavagePrincipal9' x 7'Autre
- SalonPrincipal13' 9.9" x 19' 6.9"Autre
- Bureau à domicilePrincipal8' 9" x 11' 9.6"Autre
- Salle de bainsInférieur5' 9.6" x 7' 9"Autre
- Salle de bain attenanteInférieur11' 2" x 9' 6"Autre
- Chambre à coucherInférieur12' 9.6" x 12' 9.6"Autre
- Chambre à coucherInférieur12' 9.9" x 11' 3.9"Autre
- Chambre à coucher principaleInférieur14' 9.9" x 14'Autre
- Penderie (Walk-in)Inférieur11' 2" x 7'Autre
- Salle de bainsSous-sol7' 6.9" x 10' 6.9"Autre
- Chambre à coucherSous-sol13' 5" x 10' 9"Autre
- Salle de jeuxSous-sol21' 6.9" x 21' 8"Autre
- ServiceSous-sol21' 2" x 10' 6.9"Autre
Agents de cette inscription
Demandez plus d’infos
Demandez plus d’infos
Emplacement
59 Douglas Shore Close SE, Calgary, Alberta, T2Z 2K7 Canada
Autour de cette propriété
En savoir plus au sujet du quartier et des commodités autour de cette résidence.
Demander de l’information sur le quartier
En savoir plus au sujet du quartier et des commodités autour de cette résidence
Demander maintenantCalculatrice de versements hypothécaires
- $
- %$
- %
- Capital et intérêts 0
- Impôt foncier 0
- Frais de copropriété 0

