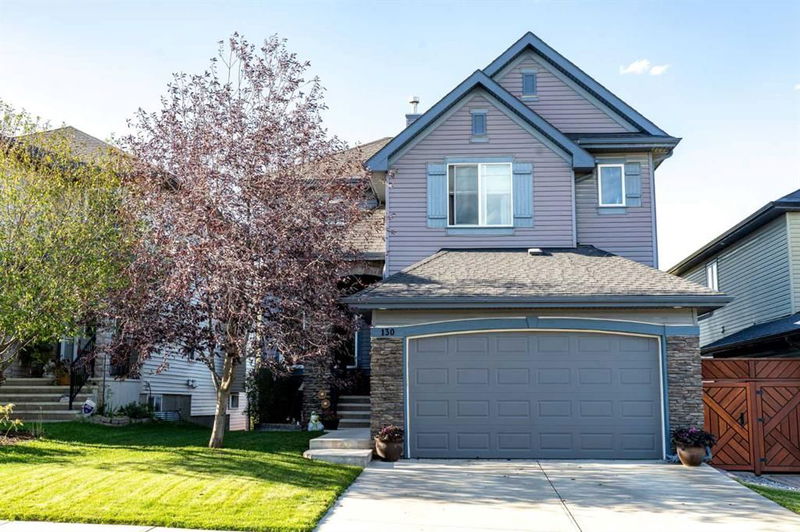Caractéristiques principales
- MLS® #: A2176229
- ID de propriété: SIRC2170529
- Type de propriété: Résidentiel, Maison unifamiliale détachée
- Aire habitable: 2 560,81 pi.ca.
- Construit en: 2009
- Chambre(s) à coucher: 3+1
- Salle(s) de bain: 3+1
- Stationnement(s): 4
- Inscrit par:
- Coldwell Banker Ontrack Realty
Description de la propriété
If quality living is what you seek, this luxurious home awaits you here! Nestled above the serene Sage Hill Ravine, this exquisite FULLY Developed 4 Bedroom/4 Bath 2 Story home offers 3,695 Sqft of premium living space. It showcases numerous upgrades, including BRAND NEW SIDING & SHINGLES, just completed in NOV, 2024, freshly refinished Hardwood floors, completely painted in the last 2 yrs The home features enhanced lighting & electrical systems, a Lutron home system controlling speakers, sound system, power blinds, upgraded windows, dual fireplaces, zoned heating, 9-foot ceilings, central air.& much more. Check the Brouchure for ALL the IMPROVEMENTS! The expansive Island kitchen boasts full-height, oversized custom Maple Cabinetry, Granite Countertops, Stainless appliances, and a luminous kitchen nook, complemented by a second Living Room/Flex room with a charming two-sided Fireplace. The upper level has three bedrooms, with the spacious Master Bedroom providing a tranquil retreat space, large windows offering majestic views of the backyard and the Ravine beyond. The Spa-like 5pc Ensuite features heated tile floors, a jetted tub, and an oversized shower. The cozy BONUS Room is enhanced with extra soundproofing insulation and 9-foot ceilings. The convenience of an upstairs Laundry Room will be appreciated! The FULLY Developed Walkout basement showcases 9-foot ceilings, ample windows, a Generous Family Rec Room, a private Bedroom, and 4 pc Bathroom. Step out to a beautifully manicured, tranquil and backyard Sanctuary, ensuring relaxation without the worry of future construction, and enjoy the wildlife in the expansive Sage Hill Nature Reserve or take a stroll on the winding trails in the Ravine to Sage Hill Lake. The covered Patio area offers another private relaxing spot, complete with a spiral staircase for quick access to your kitchen. The Trex deck & patio features recessed lighting & built-in speakers, enhancing the ambiance. The oversized garage is finished with Polyaspartic floor coating. Situated near a playground & all amenities. And yes, this magnificent home proudly features NEW SIDING and NEW SHINGLES this month!
Pièces
- TypeNiveauDimensionsPlancher
- Salle de bainsPrincipal4' 6" x 4' 9.9"Autre
- Salle à mangerPrincipal9' 3" x 13' 3.9"Autre
- Salle familialePrincipal16' x 13' 3"Autre
- Cuisine avec coin repasPrincipal18' 8" x 14' 9.6"Autre
- SalonPrincipal14' 3" x 16' 3.9"Autre
- Salle de bains2ième étage5' 9.6" x 10' 3"Autre
- Salle de bain attenante2ième étage10' 11" x 17'Autre
- Chambre à coucher2ième étage11' 2" x 10' 3"Autre
- Chambre à coucher2ième étage13' 9.9" x 13'Autre
- Boudoir2ième étage7' 8" x 13'Autre
- Salle familiale2ième étage15' 9" x 13'Autre
- Salle de lavage2ième étage8' 9.6" x 4' 11"Autre
- Chambre à coucher principale2ième étage15' x 16' 9.6"Autre
- Salle de bainsSous-sol13' 6" x 10' 11"Autre
- Chambre à coucherSous-sol12' 5" x 12' 8"Autre
- Salle de jeuxSous-sol26' 9.9" x 29' 11"Autre
- ServiceSous-sol12' 6" x 11' 5"Autre
Agents de cette inscription
Demandez plus d’infos
Demandez plus d’infos
Emplacement
130 Sage Hill Way NW, Calgary, Alberta, T3R 0H4 Canada
Autour de cette propriété
En savoir plus au sujet du quartier et des commodités autour de cette résidence.
Demander de l’information sur le quartier
En savoir plus au sujet du quartier et des commodités autour de cette résidence
Demander maintenantCalculatrice de versements hypothécaires
- $
- %$
- %
- Capital et intérêts 0
- Impôt foncier 0
- Frais de copropriété 0

