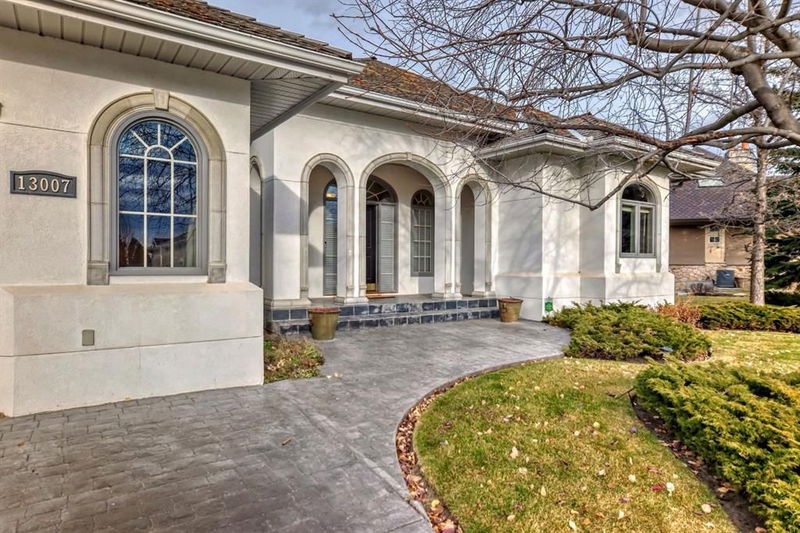Caractéristiques principales
- MLS® #: A2178812
- ID de propriété: SIRC2169838
- Type de propriété: Résidentiel, Maison unifamiliale détachée
- Aire habitable: 2 524,40 pi.ca.
- Construit en: 1994
- Chambre(s) à coucher: 1+2
- Salle(s) de bain: 2+2
- Stationnement(s): 6
- Inscrit par:
- CIR Realty
Description de la propriété
Welcome to this Stunning, Private Bungalow located on the ridge backing onto the Canyon Meadows Golf & Country Club and overlooking Fish Creek Park. With over 4,900 sq. ft. of custom-built luxury, this home is the perfect blend of elegance and comfort, where attention to detail is evident throughout. Expansive windows flood the interior with natural light, showcasing the gleaming hardwood floors and a formal living room complete with soaring coffered ceilings and a cozy fireplace.
The open-concept layout flows seamlessly into the dining area, which is enhanced by a convenient wet bar and built-in storage. The gourmet kitchen is a chef’s dream, featuring high-end appliances, abundant cabinetry, and a spacious pantry—ideal for both casual family meals and formal entertaining. Start your mornings in the bright breakfast nook, or step out onto the wrap-around deck to take in breathtaking views of the Golf Course and the Rocky Mountains.
The primary bedroom is a serene retreat, featuring its own fireplace, a walk-in closet, and a luxurious spa-like ensuite. Additional features on the main floor include a well-equipped laundry room, a mudroom, and a quiet den that’s perfect for working from home.
The walk-out lower level offers a generous recreational room with a triple-sided fireplace, a comfortable family room, a wet bar, a wine room, and two additional bedrooms—each providing privacy and comfort for guests.
Step outside to the beautifully landscaped backyard with mature trees and a peaceful outdoor sanctuary. Whether you’re soaking in the sunken hot tub or enjoying evenings with family and friends, this home is designed for year-round enjoyment. Completing the property is a spacious triple-car garage, with convenient access to Fish Creek Park, Golf, shopping, and other nearby amenities.
Pièces
- TypeNiveauDimensionsPlancher
- EntréePrincipal9' 8" x 15' 6.9"Autre
- SalonPrincipal15' 11" x 22' 9"Autre
- Salle à mangerPrincipal13' x 16' 6"Autre
- Cuisine avec coin repasPrincipal24' 11" x 12' 8"Autre
- BoudoirPrincipal13' 5" x 15' 3"Autre
- Garde-mangerPrincipal2' 11" x 7' 3"Autre
- Salle de lavagePrincipal11' x 12' 2"Autre
- Chambre à coucher principalePrincipal13' 11" x 20' 3.9"Autre
- Salle de bain attenantePrincipal11' 6.9" x 17' 3.9"Autre
- Penderie (Walk-in)Principal8' 9" x 10' 8"Autre
- Salle de bainsPrincipal5' x 5' 9.6"Autre
- VestibulePrincipal5' 8" x 8' 8"Autre
- Salle familialeSupérieur14' 11" x 17' 9.9"Autre
- Salle de jeuxSupérieur15' 3.9" x 26' 9"Autre
- Chambre à coucherSupérieur12' 6" x 12' 8"Autre
- Salle de bain attenanteSupérieur4' 6.9" x 5'Autre
- Chambre à coucherSupérieur10' 5" x 13' 3.9"Autre
- Salle de bainsSupérieur9' x 9' 5"Autre
- Salle polyvalenteSupérieur20' 9" x 23' 11"Autre
- Cave / chambre froideSupérieur6' 2" x 8' 6.9"Autre
- ServiceSupérieur8' 9.6" x 10' 5"Autre
Agents de cette inscription
Demandez plus d’infos
Demandez plus d’infos
Emplacement
13007 Canso Place SW, Calgary, Alberta, T2W 3A8 Canada
Autour de cette propriété
En savoir plus au sujet du quartier et des commodités autour de cette résidence.
Demander de l’information sur le quartier
En savoir plus au sujet du quartier et des commodités autour de cette résidence
Demander maintenantCalculatrice de versements hypothécaires
- $
- %$
- %
- Capital et intérêts 0
- Impôt foncier 0
- Frais de copropriété 0

