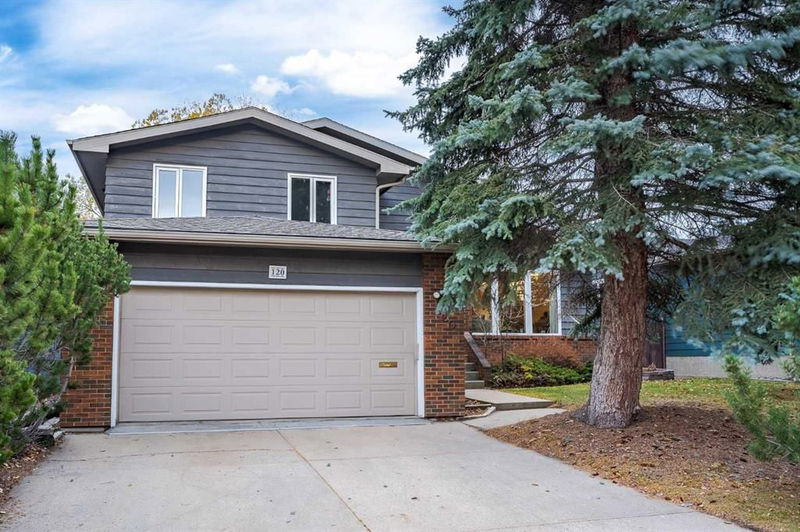Caractéristiques principales
- MLS® #: A2178692
- ID de propriété: SIRC2169817
- Type de propriété: Résidentiel, Maison unifamiliale détachée
- Aire habitable: 2 258 pi.ca.
- Construit en: 1975
- Chambre(s) à coucher: 3+1
- Salle(s) de bain: 2+1
- Stationnement(s): 6
- Inscrit par:
- Real Estate Professionals Inc.
Description de la propriété
Welcome to your new family home with a total of almost 3,000 sqft of living space in the ESTATES area of Oakridge, located on a QUIET cul-de-sac and backing onto a GREENBELT. The main floor’s living room feels very spacious with its vaulted ceilings looking up to the loft area. It has HARDWOOD flooring that extends into the dining area with ample space for a large dining table. From the dining area you can walk out onto a spacious deck or into the kitchen that is looking out over the back yard. One level up you will find 3 good sized bedrooms, an ENSUITE and another full bathroom. The master bedroom has a good-sized walk-in closet, and the ensuite has a steam shower. Another level up will lead you to the cutest loft that can be used for so many things: office space, library, TV area, artist corner, etc. Off the loft area you’ll also find a balcony, looking out over the back yard. One level down from the main is the ABOVE GRADE family room with cozy fireplace AND a walk-out into the yard, a FOURTH (4th) bedroom and bathroom. This level also has A SEPARATE SIDE ENTRANCE. One more level down is the basement where potentially another bedroom and bathroom can be created. It is completed with a huge crawlspace for all your storage. BONUS if you own an RV; there is an excellent gravel parking pad within a fenced yard waiting for it. Several UPGRADES have been completed over the years, like most windows (throughout the years), hot water tank (2017), asphalt shingles (2017) and front door (2021). The location is superb; a 3-minute walk to GLENMORE PARK, close to the shops and restaurants of the Oak Bay Shopping Plaza and Glenmore Landing, and minutes from Stoney Trail. Don’t wait to book your showing!
Pièces
- TypeNiveauDimensionsPlancher
- Salle familialeSupérieur14' 6" x 18' 2"Autre
- Chambre à coucherSupérieur9' 11" x 11'Autre
- Salle de bainsSupérieur4' 9.6" x 4' 11"Autre
- SalonPrincipal15' 2" x 23' 8"Autre
- CuisinePrincipal10' 11" x 13' 3.9"Autre
- Salle à mangerPrincipal9' 9.6" x 11' 3.9"Autre
- Chambre à coucher principale2ième étage11' 11" x 14' 6.9"Autre
- Salle de bain attenante2ième étage7' 9.6" x 8' 9.6"Autre
- Salle de bains2ième étage7' 6" x 7' 9.9"Autre
- Chambre à coucher2ième étage9' 6" x 14' 3"Autre
- Chambre à coucher2ième étage9' 6.9" x 13' 5"Autre
- Boudoir3ième étage11' 5" x 13' 3"Autre
Agents de cette inscription
Demandez plus d’infos
Demandez plus d’infos
Emplacement
120 Oakside Road SW, Calgary, Alberta, T2Z 4H5 Canada
Autour de cette propriété
En savoir plus au sujet du quartier et des commodités autour de cette résidence.
Demander de l’information sur le quartier
En savoir plus au sujet du quartier et des commodités autour de cette résidence
Demander maintenantCalculatrice de versements hypothécaires
- $
- %$
- %
- Capital et intérêts 0
- Impôt foncier 0
- Frais de copropriété 0

