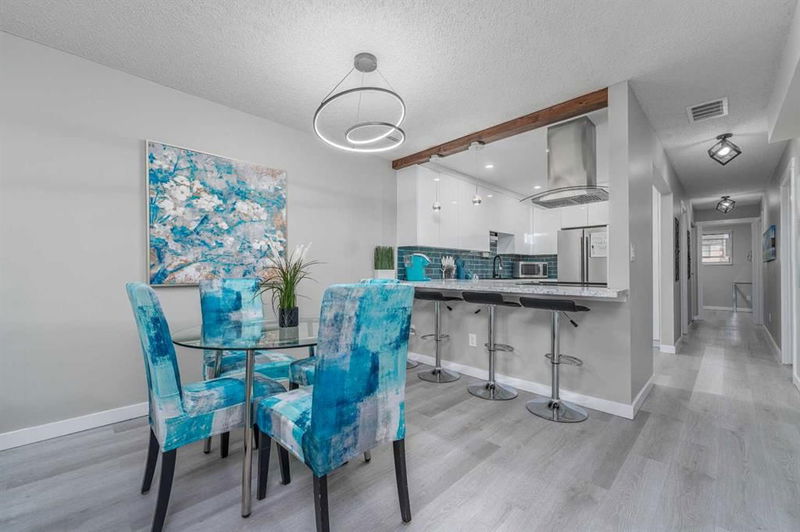Caractéristiques principales
- MLS® #: A2178483
- ID de propriété: SIRC2169816
- Type de propriété: Résidentiel, Autre
- Aire habitable: 1 343 pi.ca.
- Construit en: 1982
- Chambre(s) à coucher: 3+2
- Salle(s) de bain: 2+2
- Stationnement(s): 2
- Inscrit par:
- Real Broker
Description de la propriété
OPEN HOUSE: SAT NOV 16TH, 1-4 PM & SUN, NOV 17TH, 12:30-4:30 PM! Unlock a world of possibilities with this versatile dual-suite semi-detached home in desirable Montgomery! This unique property offers the perfect blend of comfort and investment potential. Each suite features its own private entrance, full kitchen, and separate laundry facilities, providing ultimate flexibility and privacy. The spacious upper suite boasts 3 bedrooms, 1.5 baths, and a cozy wood-burning fireplace in the living room. A bright kitchen and dining area complete this level, with access to a private deck for outdoor enjoyment. The lower suite features 2 bedrooms, 1.5 baths, its own kitchen, dining area, living room, and a convenient laundry room and utility area. Perfect for multi-generational living or as an income-generating opportunity. Enjoy the flexibility of living in one suite while renting the other, or maximize your investment with short-term rentals. Current May to October income: $60,000! Alternatively, secure long-term tenants for steady year-round income. Located on Bowness Road, this property offers easy access to parks, shopping, and hospitals. Don't miss this chance to own a home that pays you back. Schedule your viewing today and step into a world of possibilities!
Pièces
- TypeNiveauDimensionsPlancher
- FoyerPrincipal4' 2" x 6' 2"Autre
- Salle de lavagePrincipal2' 5" x 3' 9.6"Autre
- Garde-manger2ième étage4' 2" x 3'Autre
- Salle à manger2ième étage15' 9" x 21' 11"Autre
- Salon2ième étage15' x 8' 5"Autre
- Garde-manger2ième étage4' 3" x 3'Autre
- Cuisine2ième étage7' 6.9" x 12' 3.9"Autre
- Chambre à coucher principale2ième étage14' 6" x 9' 6"Autre
- Penderie (Walk-in)2ième étage7' 3" x 5' 3.9"Autre
- Salle de bain attenante2ième étage5' 3.9" x 4' 11"Autre
- Chambre à coucher2ième étage10' 9.6" x 8' 9.9"Autre
- Chambre à coucher2ième étage9' 8" x 8' 9"Autre
- Salle de bains2ième étage4' 11" x 7' 6"Autre
- Balcon2ième étage16' x 17'Autre
- SalonAutre11' 6" x 8' 9.9"Autre
- Salle à mangerAutre11' 9.6" x 10' 6"Autre
- Garde-mangerAutre1' 11" x 6' 5"Autre
- RangementAutre4' 9.9" x 3' 9"Autre
- CuisineAutre12' 9" x 7' 6"Autre
- Chambre à coucher principaleAutre14' 3.9" x 8' 9"Autre
- Salle de bain attenanteAutre5' x 5'Autre
- Penderie (Walk-in)Autre4' 8" x 6' 6"Autre
- Chambre à coucherAutre11' 8" x 8' 9.6"Autre
- Salle de bainsAutre5' x 7' 6"Autre
- Salle de lavageAutre10' 8" x 8' 9.6"Autre
Agents de cette inscription
Demandez plus d’infos
Demandez plus d’infos
Emplacement
4309 Bowness Road NW, Calgary, Alberta, T3B 0A5 Canada
Autour de cette propriété
En savoir plus au sujet du quartier et des commodités autour de cette résidence.
Demander de l’information sur le quartier
En savoir plus au sujet du quartier et des commodités autour de cette résidence
Demander maintenantCalculatrice de versements hypothécaires
- $
- %$
- %
- Capital et intérêts 0
- Impôt foncier 0
- Frais de copropriété 0

