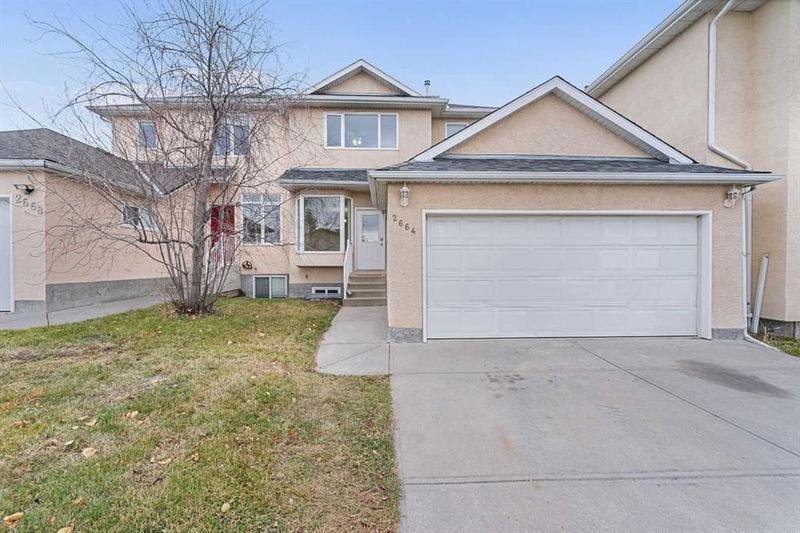Caractéristiques principales
- MLS® #: A2179367
- ID de propriété: SIRC2169777
- Type de propriété: Résidentiel, Maison de ville
- Aire habitable: 1 562,93 pi.ca.
- Construit en: 1997
- Chambre(s) à coucher: 3
- Salle(s) de bain: 2+1
- Stationnement(s): 2
- Inscrit par:
- RE/MAX iRealty Innovations
Description de la propriété
This excellent family home is conveniently located with easy access to schools, parks, LRT Station, Peter Lougheed Hospital, Sunridge Mall and all other amenities. This property features 3 spacious bedrooms and two full bathrooms on the upper level, including the primary bedroom with a private ensuite bathroom. The main level is bright with lots of windows to allow plenty of natural light. At the rear of the home, you find the kitchen that is open to both the family room (cozy gas fireplace) and dining nook with easy access to the backyard. The front of the main level features the living room, 2 pc bathroom and access to the double attached garage (note: garage features a private entrance from the backyard). The unfinished basement offers lots of storage space and it lays out nicely for future development. This property has been very well maintained and is turn-key and ready for you to move in! The shingles were replaced in the last couple of years and the stucco paint and parging were just touched up. Inside features a fresh coat of paint, brand new carpet, 4 new interior doors, new light fixtures and re-finished hardwood floors. With no condo fees and an affordable price, this is an excellent investment opportunity!
Pièces
- TypeNiveauDimensionsPlancher
- Salle de bainsPrincipal2' 11" x 6' 2"Autre
- Salle à mangerPrincipal7' x 9'Autre
- Salle familialePrincipal12' 9.6" x 12' 6"Autre
- CuisinePrincipal10' x 8' 11"Autre
- SalonPrincipal21' 9.6" x 14' 3.9"Autre
- Salle de bains2ième étage8' 9.6" x 5' 5"Autre
- Salle de bain attenante2ième étage6' 2" x 12' 9.6"Autre
- Chambre à coucher principale2ième étage14' 6" x 12' 2"Autre
- Chambre à coucher2ième étage12' 6" x 10' 6"Autre
- Chambre à coucher2ième étage12' 8" x 10' 9"Autre
Agents de cette inscription
Demandez plus d’infos
Demandez plus d’infos
Emplacement
2664 Rundlelawn Road NE, Calgary, Alberta, T1Y 5X3 Canada
Autour de cette propriété
En savoir plus au sujet du quartier et des commodités autour de cette résidence.
Demander de l’information sur le quartier
En savoir plus au sujet du quartier et des commodités autour de cette résidence
Demander maintenantCalculatrice de versements hypothécaires
- $
- %$
- %
- Capital et intérêts 0
- Impôt foncier 0
- Frais de copropriété 0

