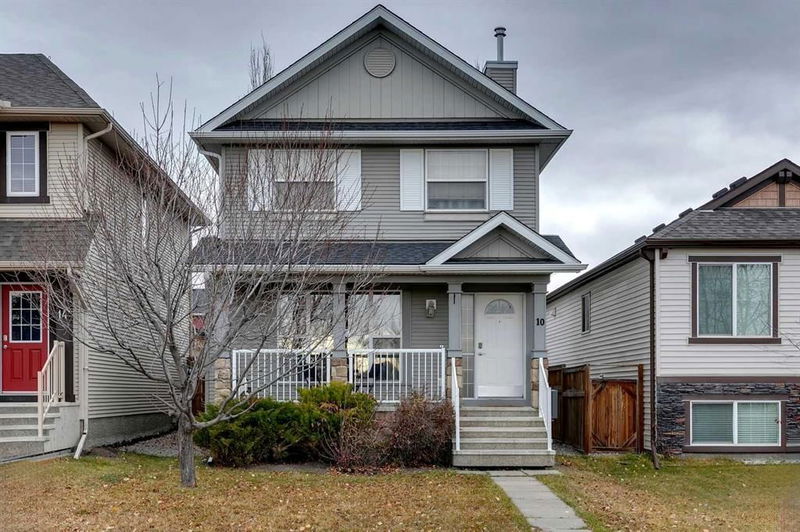Caractéristiques principales
- MLS® #: A2179015
- ID de propriété: SIRC2169745
- Type de propriété: Résidentiel, Maison unifamiliale détachée
- Aire habitable: 1 310,40 pi.ca.
- Construit en: 2008
- Chambre(s) à coucher: 3+1
- Salle(s) de bain: 2+1
- Stationnement(s): 2
- Inscrit par:
- eXp Realty
Description de la propriété
***VIRTUAL OPEN HOUSE IG LIVE SATURDAY NOVEMBER 16TH 1:45PM-2PM*** IN-PERSON OPEN HOUSE SATURDAY NOVEMBER 16TH 2PM-4PM*** Welcome to your dream starter home for UNDER $600k! This stunning 2-storey detached residence offers over 1,300 square feet of comfortable living space. Boasting 4 SPACIOUS BEDROOMS and 3 modern bathrooms, including a luxurious ENSUITE this home is perfect for families. The OVERSIZED DOUBLE DETACHED GARAGE provides ample space for vehicles and storage. Enjoy the large deck, perfect for entertaining or relaxing outdoors, and the partially finished basement that’s near completion, offering potential for customization. Located directly across from a playground, it's ideal for children and outdoor activities. With roof shingles on both the house and garage just one year old, this home is move-in ready and waiting for you. There are three schools nearby including Holy Child School (K-9), Ron Southern School (K-6) and the upcoming Francophone School (K-12). This property is a short drive from all the amenities at the Silverado Marketplace including Anytime Fitness 24/7, Kildares Irish Pub, Poached YYC, Holy Grill Silverado, Sobeys and Shoppers Drugmart. The location provides easy access to Somerset C-Train Station, MacLeod Trail and Stoney Trail. Don’t miss out on this fantastic opportunity!
Pièces
- TypeNiveauDimensionsPlancher
- CuisinePrincipal9' x 12' 6"Autre
- Salle à mangerPrincipal10' 6" x 13'Autre
- SalonPrincipal12' x 12'Autre
- Salle de jeuxSous-sol11' 6" x 12'Autre
- ServiceSous-sol5' 6" x 12'Autre
- Chambre à coucher principaleInférieur10' 6" x 13'Autre
- Chambre à coucherInférieur9' 6" x 10'Autre
- Chambre à coucherSous-sol10' 6" x 14'Autre
- Salle de bainsPrincipal7' x 8'Autre
- Salle de bainsInférieur5' x 7' 6"Autre
- Salle de bain attenanteInférieur5' x 11'Autre
- Chambre à coucherInférieur9' 6" x 10'Autre
Agents de cette inscription
Demandez plus d’infos
Demandez plus d’infos
Emplacement
10 Silverado Plains Manor SW, Calgary, Alberta, T2X 0H1 Canada
Autour de cette propriété
En savoir plus au sujet du quartier et des commodités autour de cette résidence.
Demander de l’information sur le quartier
En savoir plus au sujet du quartier et des commodités autour de cette résidence
Demander maintenantCalculatrice de versements hypothécaires
- $
- %$
- %
- Capital et intérêts 0
- Impôt foncier 0
- Frais de copropriété 0

