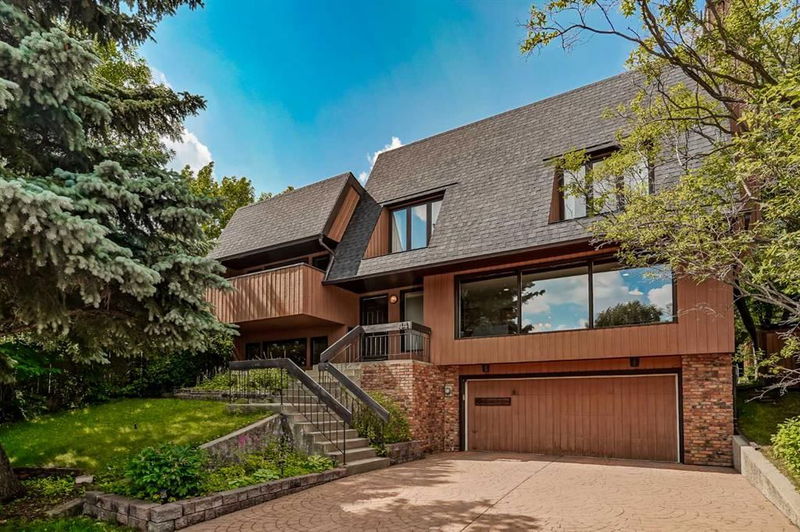Caractéristiques principales
- MLS® #: A2179411
- ID de propriété: SIRC2169726
- Type de propriété: Résidentiel, Maison unifamiliale détachée
- Aire habitable: 3 281 pi.ca.
- Construit en: 1979
- Chambre(s) à coucher: 3
- Salle(s) de bain: 3
- Stationnement(s): 2
- Inscrit par:
- eXp Realty
Description de la propriété
Experience the epitome of luxury in this custom 4-level split-Wolf built masterpiece, nestled in the prestigious West Dalhousie neighbourhood and backing onto green space. With over 4,681 square feet of meticulously designed living space, this home is a sanctuary of elegance and comfort. Located in a serene cul-de-sac, the property boasts a sprawling yard with mature trees, offering both privacy and natural beauty. The main level welcomes you with a formal living room featuring a cozy wood-burning fireplace, and a formal dining room perfect for hosting. The sleek, stylish kitchen is a chef’s dream, with double ovens, a gas stove, quartz countertops, heated tile flooring, and top-of-the-line stainless steel appliances. The vaulted family room is complete with a wet bar, skylights, and stunning floor-to-ceiling windows, providing a perfect space for relaxation and entertainment. A bright office with three skylights, a large mudroom/laundry room, and a 3-piece bath add to the home's functionality. Upstairs, the primary bedroom serves as a private retreat with his-and-hers closets, a luxurious 4-piece ensuite, and a secluded deck overlooking lush green space. Two additional spacious bedrooms and a 4-piece main bath complete this level. The professionally developed basement includes a large rec room, cold storage, and plenty of additional storage space. Outside, the mature, landscaped yard features a large deck ideal for entertaining, while the home’s extras—such as two air conditioning units, three high-efficiency furnaces, and an oversized heated garage—ensure comfort and convenience. This home is not just a place to live—it's a lifestyle. Seize the opportunity to make it yours book your private viewing today or check out the 3D tour.
Pièces
- TypeNiveauDimensionsPlancher
- EntréePrincipal9' x 4' 9"Autre
- CuisinePrincipal15' 2" x 11' 6"Autre
- Salle à mangerPrincipal15' 2" x 9' 9"Autre
- SalonPrincipal20' 6" x 13' 9.6"Autre
- Pièce principalePrincipal24' x 14'Autre
- Bureau à domicilePrincipal17' 11" x 15'Autre
- Salle de lavagePrincipal8' 6.9" x 7' 3"Autre
- Pièce bonus2ième étage17' 11" x 15'Autre
- Chambre à coucher principale3ième étage15' 2" x 11' 9.9"Autre
- Chambre à coucher3ième étage11' 3.9" x 9' 11"Autre
- Chambre à coucher3ième étage11' 3.9" x 8' 6.9"Autre
- Salle de bainsPrincipal7' 3" x 4' 6.9"Autre
- Salle de bains3ième étage11' 3.9" x 5'Autre
- Salle de bain attenante3ième étage12' 9.6" x 11' 3.9"Autre
- Salle familialeSupérieur17' 3" x 14' 3.9"Autre
- BoudoirSous-sol12' 3" x 8' 3"Autre
- Salle de jeuxSous-sol26' 9" x 13' 9"Autre
- Salle polyvalenteSous-sol12' 8" x 10' 9.6"Autre
- VestibuleSous-sol8' 5" x 6' 9.9"Autre
- ServiceSous-sol7' x 7'Autre
- RangementSous-sol11' 9" x 5' 3"Autre
Agents de cette inscription
Demandez plus d’infos
Demandez plus d’infos
Emplacement
44 Dalbrook Bay NW, Calgary, Alberta, T3A 2G9 Canada
Autour de cette propriété
En savoir plus au sujet du quartier et des commodités autour de cette résidence.
Demander de l’information sur le quartier
En savoir plus au sujet du quartier et des commodités autour de cette résidence
Demander maintenantCalculatrice de versements hypothécaires
- $
- %$
- %
- Capital et intérêts 0
- Impôt foncier 0
- Frais de copropriété 0

