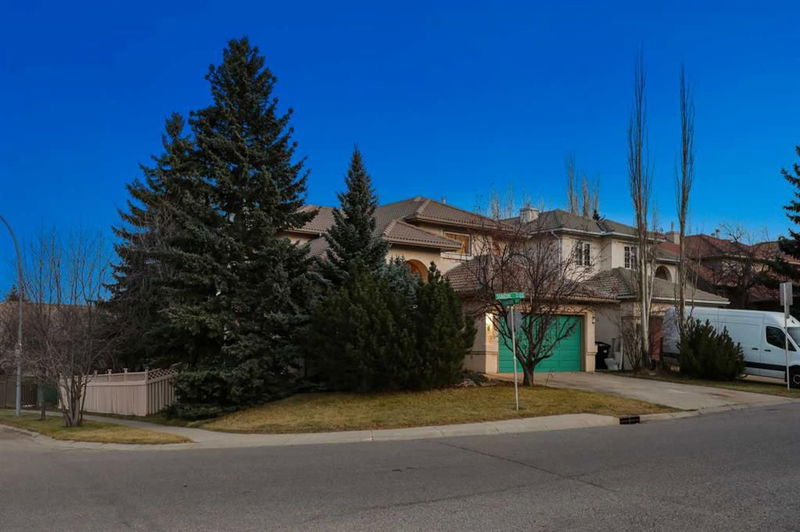Caractéristiques principales
- MLS® #: A2175801
- ID de propriété: SIRC2169699
- Type de propriété: Résidentiel, Maison unifamiliale détachée
- Aire habitable: 2 259,29 pi.ca.
- Construit en: 1991
- Chambre(s) à coucher: 3+2
- Salle(s) de bain: 3+1
- Stationnement(s): 4
- Inscrit par:
- RE/MAX House of Real Estate
Description de la propriété
WELCOME to this 2-Storey HOME that has 3,258.29 sq ft of Developed Living Space incl/Double Garage, 5 SPACIOUS Bedrooms, 3 ½ Bathrooms, a WALK-OUT Basement on a SOUGHT-AFTER CORNER 6,329 sq ft LOT in the Community of SIGNAL HILL!!! Located in a DESIRABLE neighborhood, this HOME provides both COMFORT, + the SPACE to GROW, while offering an ideal CANVAS that reflects your style whether you renovate or customize it. The corner lot has added PRIVACY, extra yard space, and potential for future expansion or landscaping. The 14’ VAULTED Ceiling allows height, + the LARGE windows throughout ensure natural light pours in, creating a BRIGHT, + INVITING atmosphere. There are NEUTRAL Colour Tones throughout, Tiled, + BEAUTIFUL Hardwood Floors. A spiral staircase, upper floor, + Basement just needs new flooring to elevate this CHARMING property. The Entryway, Living Room, + Dining Room FLOW together for EASY ENTERTAINING w/LOVED ONES. There is a 2 pc Bath, a Laundry/Mud Room incl/WALK-IN Closet that is handy for STORAGE by the Garage door for quick trips in carrying groceries or putting coats away. Another door leads to the side of the house. A CONVENIENT access to the Kitchen which is the ‘HEART of the HOME’ w/MAPLE Cabinetry, White Tiled Backsplash, a Pantry, Black, + SS Appliances, Built-In Microwave, + Wall Oven. The Breakfast Nook is GREAT for those COZY Conversations around the table w/FAMILY, + FRIENDS while making MEMORIES. A door leads out to the Backyard Deck. The Family Room has a Gas Fireplace w/Mantle for those chilly evenings when you can cuddle up on the couch after a long day while reading a book or taking a nap. Up the grand staircase is the Primary Bedroom w/WALK-IN Closet, a 5 pc EN-SUITE Bath incl/Dual Sinks. There is the 2nd, + 3rd Bedroom (has a WALK-IN Closet) that shares a 5 pc EN-SUITE Bathroom making it work for all ages. The WALK-OUT Basement has Built-In Shelving at the bottom of the stairs, understairs STORAGE area w/Door. The Recreation Room is set up for those Movie/Game Nights, a Brick Gas Fireplace, + a door leading outside to the Patio area. The Bedroom is across from that which can also be used as an OFFICE area, + a Utility/STORAGE room. There is a 3 pc Bath, + another Bedroom has a WALK-IN Closet. The Deck on the EAST-facing Backyard is made for those mornings to lounge in a chair or sofa while you sip a coffee, watch the sunrise, + RELAX as the sun shines on your face. The Patio area provides shade in the sunshine later in the day. The seasoned trees give PRIVACY on this corner lot that has the added benefit of a PEACEFUL location for families whether playing w/Children or Pets, or Gardening. This is close to Schools, Parks, Shopping, + Transit. The Community of Signal Hill has Food Trucks, Winter Festivals, Pickleball Tournaments, events for all ages, + more. It has EXCELLENT VIEWS of the MOUNTAINS, + ELBOW RIVER VALLEY. An AMAZING area to live in w/ACCESS to 17 Ave, + Sarcee Trail; it will get you around the city. BOOK TODAY!!!
Pièces
- TypeNiveauDimensionsPlancher
- SalonPrincipal12' x 13'Autre
- Salle familialePrincipal12' x 14' 6"Autre
- CuisinePrincipal9' 8" x 14' 6.9"Autre
- Salle à mangerPrincipal10' x 13'Autre
- Coin repasPrincipal9' 9.9" x 14'Autre
- FoyerPrincipal4' 9" x 7'Autre
- Salle de lavagePrincipal8' 9.9" x 9' 5"Autre
- AutrePrincipal4' 5" x 4' 11"Autre
- Salle de bainsPrincipal4' 11" x 5' 9.6"Autre
- Chambre à coucher principale2ième étage13' 8" x 14' 2"Autre
- Penderie (Walk-in)2ième étage4' 9" x 4' 9"Autre
- Salle de bain attenante2ième étage8' 9" x 13' 9"Autre
- Chambre à coucher2ième étage9' 11" x 11' 6.9"Autre
- Chambre à coucher2ième étage11' 6.9" x 12' 5"Autre
- Penderie (Walk-in)2ième étage4' 8" x 6' 2"Autre
- Salle de bain attenante2ième étage8' 11" x 12' 3.9"Autre
- Salle de jeuxSous-sol12' x 17' 6.9"Autre
- Chambre à coucherSous-sol16' 5" x 6' 6"Autre
- Chambre à coucherSous-sol9' 3.9" x 12'Autre
- Salle de bainsSous-sol4' 11" x 9' 8"Autre
- ServiceSous-sol9' 6.9" x 16' 3.9"Autre
Agents de cette inscription
Demandez plus d’infos
Demandez plus d’infos
Emplacement
6 Signature Close SW, Calgary, Alberta, T3H 2W6 Canada
Autour de cette propriété
En savoir plus au sujet du quartier et des commodités autour de cette résidence.
Demander de l’information sur le quartier
En savoir plus au sujet du quartier et des commodités autour de cette résidence
Demander maintenantCalculatrice de versements hypothécaires
- $
- %$
- %
- Capital et intérêts 0
- Impôt foncier 0
- Frais de copropriété 0

