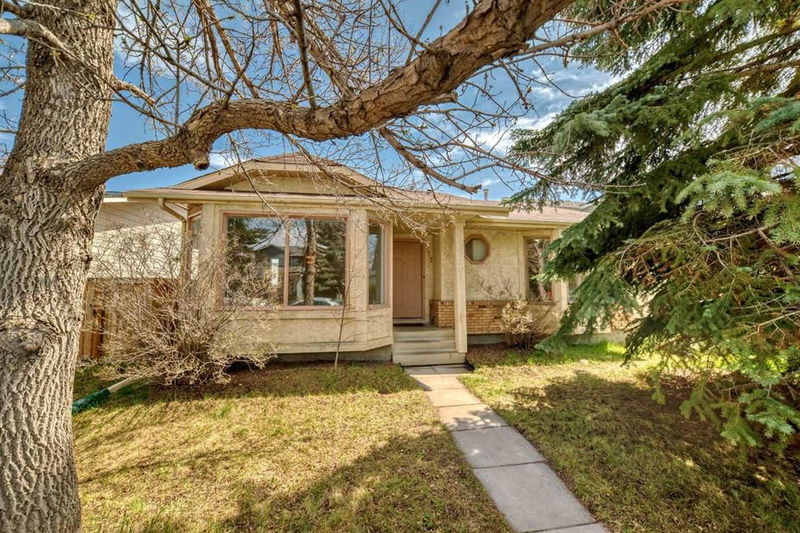Caractéristiques principales
- MLS® #: A2162211
- ID de propriété: SIRC2168674
- Type de propriété: Résidentiel, Maison unifamiliale détachée
- Aire habitable: 1 456,30 pi.ca.
- Construit en: 1988
- Chambre(s) à coucher: 3+1
- Salle(s) de bain: 4
- Stationnement(s): 2
- Inscrit par:
- Rhinorealty
Description de la propriété
*157 SUNDOWN PLACE SE** GREAT BUNGALOW - GREAT LOCATION - GREAT COMMUNITY. IMMACULATE BUNGALOW located in a QUIET CUL-DE-SAC. Features VAULTED CEILINGS, Main Floor Family room with a FIREPLACE, 4 FULL BATHROOMS. FULLY DEVELOPED BSMT WITH 2 SELF-CONTAINING ILLEGAL SUITES. The main level has brand new LUXURY VINYL PLANK FLOORING throughout! Main-Floor bathrooms with brand new Toilets. Main Level with new paint on the walls and ceilings! Brand New main-floor KITCHEN APPLIANCES! (New Stove, Hoodfan, Dishwasher & Fridge). Backyard has a large DECK which offers a SEPARATE ENTRANCE to the basement. Basement was recently painted and brand new Luxury Vinyl Plank Flooring installed. Basement has a common Laundry area, storage room, and then separate doors to each self contained ILLEGAL SUITES. 1 Basement illegal Suite offers a 4-Piece Bath, Bedroom, and Kitchen Area. There is a second smaller illegal SUITE (Bachelor suite), with a space for a bed and a Kitchen area. Home backs onto a laneway, with a gravel parking pad that can fit 2 Vehicles + Plenty of Off-Street Parking. The location is remarkable, as its on a QUIET CULDESAC close to a PARK! Enjoy the LAKE amenity of LAKE SUNDACE and try your hand at fishing and canoeing / kayaking, or lounge around at the private BEACH! Call your favorite Realtor to schedule a viewing today!
Pièces
- TypeNiveauDimensionsPlancher
- Salle familialePrincipal11' 5" x 16' 3.9"Autre
- Salle à mangerPrincipal6' 11" x 10' 6.9"Autre
- Séjour / Salle à mangerPrincipal12' 6.9" x 9' 5"Autre
- SalonPrincipal13' 5" x 11' 5"Autre
- Salle de bainsPrincipal4' 11" x 7' 11"Autre
- Chambre à coucherPrincipal9' 6.9" x 11' 3"Autre
- Chambre à coucherPrincipal12' 8" x 7' 11"Autre
- Chambre à coucher principalePrincipal16' 2" x 10' 9.9"Autre
- Salle de bain attenantePrincipal7' 9.9" x 5'Autre
- Salle de bainsAutre11' x 6'Autre
- CuisineAutre11' x 8' 9"Autre
- Salle de jeuxAutre15' 6.9" x 20' 9"Autre
- BoudoirAutre7' 11" x 8' 9.9"Autre
- Salle de lavageAutre6' 9" x 12' 6.9"Autre
- Cuisine avec coin repasAutre16' 3.9" x 10' 3.9"Autre
- Penderie (Walk-in)Autre5' 9" x 4' 6.9"Autre
- Chambre à coucherAutre9' 6.9" x 15'Autre
- Salle de bainsAutre9' 6.9" x 5'Autre
Agents de cette inscription
Demandez plus d’infos
Demandez plus d’infos
Emplacement
157 Sundown Place SE, Calgary, Alberta, T2X 3B7 Canada
Autour de cette propriété
En savoir plus au sujet du quartier et des commodités autour de cette résidence.
Demander de l’information sur le quartier
En savoir plus au sujet du quartier et des commodités autour de cette résidence
Demander maintenantCalculatrice de versements hypothécaires
- $
- %$
- %
- Capital et intérêts 0
- Impôt foncier 0
- Frais de copropriété 0

