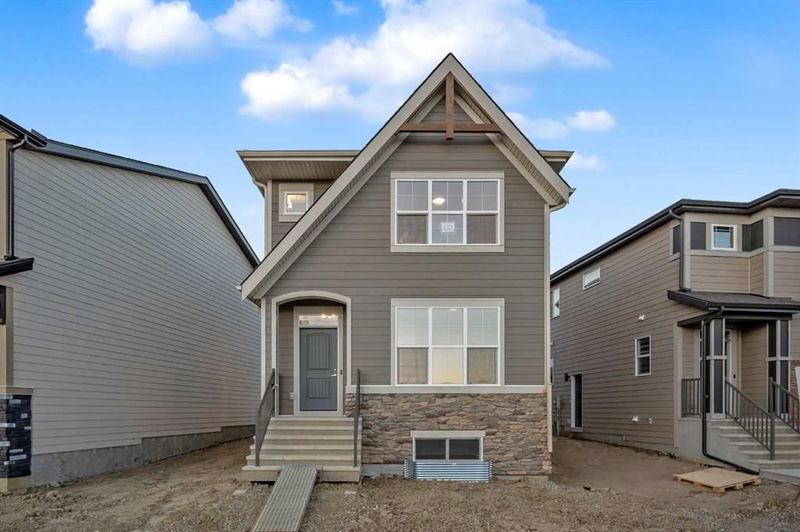Caractéristiques principales
- MLS® #: A2179134
- ID de propriété: SIRC2168632
- Type de propriété: Résidentiel, Maison unifamiliale détachée
- Aire habitable: 1 883,38 pi.ca.
- Construit en: 2024
- Chambre(s) à coucher: 4
- Salle(s) de bain: 3
- Stationnement(s): 2
- Inscrit par:
- RE/MAX iRealty Innovations
Description de la propriété
Welcome to the Beautiful Mahogany community. One WORD…WOW! That’s what you'll say once you walk into this fully upgraded, 2024 Brand new home. Mahogany living is perfect for those who love to have Bicycle pathways, water activities and nature living right at the doorstep. Brand New home never lived in with 4 Bed + 3 Bath + Bonus Room. Excellent upgrades like 9ft main floor ceiling and 9ft basement Ceiling height along with the Open concept design and dream kitchen with all stainless-steel appliances. which comes with the Lake Mahogany Privileges. All workmanship is completed by Hopewell home builders and the house comes with full builders warranty for your peace of mind. Residents of this esteemed LAKE COMMUNITY are granted access to a variety of amenities, including PRIVATE LAKE ACCESS, recreational facilities, and walking trails. Indulge in water activities such as BOATING, FISHING, or simply basking in the sun on the community BEACH. Voted as Canada’s community of the year, Mahogany is widely considered one of the most popular communities with an endless list of retail, dining and entertainment options alongside a picturesque wetland pathway system, multiple schools and the crown jewel of Lake Mahogany, the largest freshwater lake in Calgary. The lake offers over 84 acres of combined lake and beachfront for endless winter and summer fun!
Pièces
- TypeNiveauDimensionsPlancher
- Salle de bainsPrincipal5' 9.6" x 8' 3"Autre
- Séjour / Salle à mangerPrincipal11' 9.6" x 6' 6"Autre
- SalonPrincipal16' 9.9" x 12' 8"Autre
- Chambre à coucherPrincipal13' x 11' 8"Autre
- CuisinePrincipal10' 8" x 13' 8"Autre
- Salle de bain attenanteInférieur10' 9.6" x 5' 9"Autre
- Chambre à coucherInférieur13' 8" x 9' 5"Autre
- Pièce bonusInférieur16' 8" x 13' 8"Autre
- Chambre à coucher principaleInférieur14' 9.9" x 13' 9.6"Autre
- Salle de bainsInférieur12' 9.6" x 5' 9.6"Autre
- Chambre à coucherInférieur10' 2" x 9' 5"Autre
- Salle de lavageInférieur8' 3" x 5' 9.6"Autre
Agents de cette inscription
Demandez plus d’infos
Demandez plus d’infos
Emplacement
122 Magnolia Drive SE, Calgary, Alberta, T3M2B6 Canada
Autour de cette propriété
En savoir plus au sujet du quartier et des commodités autour de cette résidence.
Demander de l’information sur le quartier
En savoir plus au sujet du quartier et des commodités autour de cette résidence
Demander maintenantCalculatrice de versements hypothécaires
- $
- %$
- %
- Capital et intérêts 0
- Impôt foncier 0
- Frais de copropriété 0

