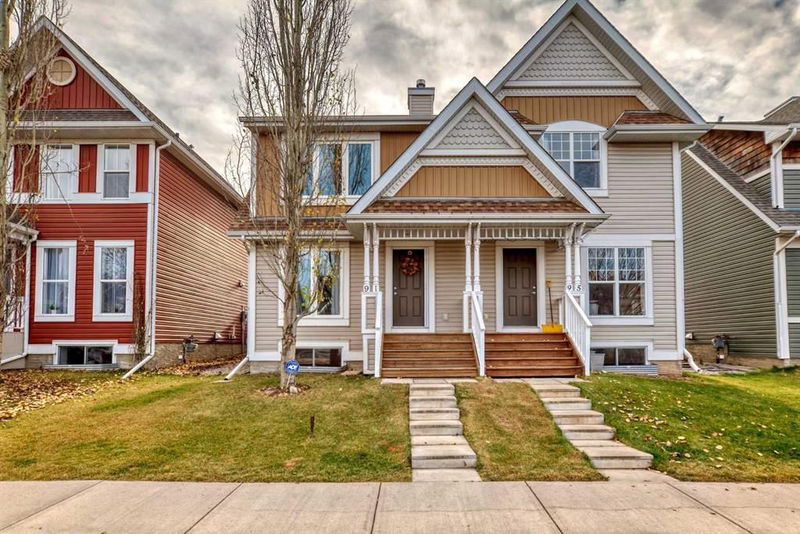Caractéristiques principales
- MLS® #: A2179065
- ID de propriété: SIRC2168620
- Type de propriété: Résidentiel, Autre
- Aire habitable: 1 137,20 pi.ca.
- Construit en: 2009
- Chambre(s) à coucher: 2+1
- Salle(s) de bain: 3+1
- Stationnement(s): 2
- Inscrit par:
- eXp Realty
Description de la propriété
Welcome to your Auburn Bay dream! This beautifully designed home boasts 3 bedrooms, 3.5 baths, a spacious and bright open-concept layout with hardwood floors, stainless steel appliances, rear bay windows, central fireplace and a breakfast bar! A south-facing backyard fills the main level with natural light. The rear kitchen leads you through a convenient mudroom to a massive deck, gazebo and low maintenance astroturf, making this an outdoor dream where you can truly relax. Upstairs, enjoy two generously sized primary bedrooms, each with its own walk-in closet and ensuite bathroom! The fully finished basement which was professionally completed by the builder, adds a 3rd bedroom, along with a 4 pc. bathroom, a flex space and a large rec room, creating additional living space for guests or family. Recent upgrades include triple-paned windows with a lifetime warranty, rooftop solar panels, new pot lights and updated appliances. The home features a concrete parking pad with rear alley access. Located just a block from the South Health Campus and a short stroll to Seton’s vibrant shopping district, this home also provides exclusive lake and beach access, offering year-round recreation just steps away. With low utility bills, a cozy fireplace, and a bright, welcoming kitchen, this property truly has it all! Don’t miss your chance to call Auburn Bay your new home.
Pièces
- TypeNiveauDimensionsPlancher
- SalonPrincipal9' 6" x 14' 9.6"Autre
- EntréePrincipal4' 9.6" x 5' 3.9"Autre
- Cuisine avec coin repasPrincipal11' 6" x 17' 6.9"Autre
- VestibulePrincipal5' 2" x 3' 8"Autre
- Salle de bainsPrincipal2' 8" x 6' 6.9"Autre
- Chambre à coucher principaleInférieur13' 6" x 12' 6"Autre
- Penderie (Walk-in)Inférieur5' 6" x 4' 11"Autre
- Salle de bain attenanteInférieur7' 9.9" x 4' 11"Autre
- Chambre à coucherInférieur11' 9" x 12' 9.9"Autre
- Salle de bain attenanteInférieur4' 11" x 7' 9.9"Autre
- Penderie (Walk-in)Inférieur4' 11" x 4' 5"Autre
- Salle de bainsSous-sol7' 2" x 4' 11"Autre
- Salle de jeuxSous-sol10' 6.9" x 1'Autre
- Chambre à coucherSous-sol9' 3" x 8' 9"Autre
- Salle polyvalenteSous-sol6' 9" x 5' 8"Autre
Agents de cette inscription
Demandez plus d’infos
Demandez plus d’infos
Emplacement
91 Auburn Bay Boulevard SE, Calgary, Alberta, T3M 0V3 Canada
Autour de cette propriété
En savoir plus au sujet du quartier et des commodités autour de cette résidence.
Demander de l’information sur le quartier
En savoir plus au sujet du quartier et des commodités autour de cette résidence
Demander maintenantCalculatrice de versements hypothécaires
- $
- %$
- %
- Capital et intérêts 0
- Impôt foncier 0
- Frais de copropriété 0

