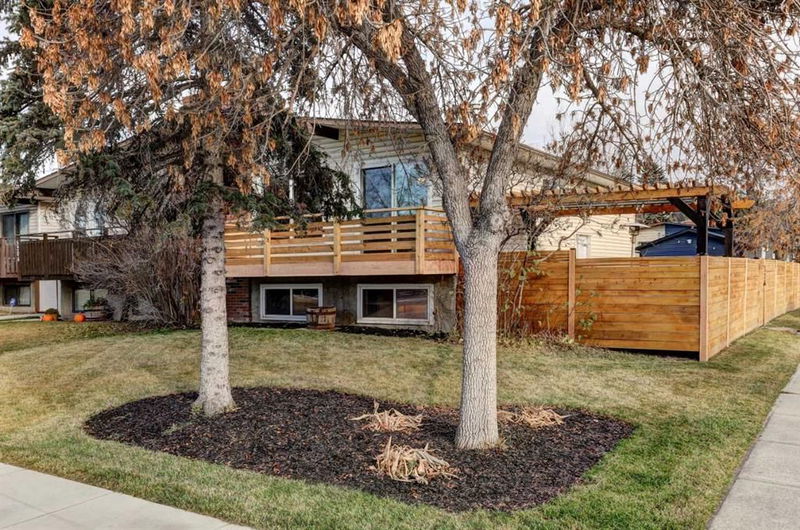Caractéristiques principales
- MLS® #: A2179258
- ID de propriété: SIRC2168618
- Type de propriété: Résidentiel, Autre
- Aire habitable: 943,93 pi.ca.
- Construit en: 1977
- Chambre(s) à coucher: 2+2
- Salle(s) de bain: 2
- Stationnement(s): 4
- Inscrit par:
- RE/MAX West Real Estate
Description de la propriété
OPEN HOUSE Saturday & Sunday (Nov. 16th & 17th) from 12-4PM…OPPORTUNITY KNOCKs in the desired community of Montgomery. This beautifully maintained BI-LEVEL nestled on a corner lot offers INCOME POTENTIAL with SUITED Lower Level || GREAT LOCATION near the parks and pathways || LIVING SPACE at over 1900SF featuring 4 BEDROOMS, 2 (4pc) BATHS, 2 Full Kitchens & separate LAUNDRY ROOMs || TRIPLE CAR PARKING PAD || private FIRE PIT & SIDE DECK with PERGOLA || METICULOUSLY LANDSCAPED (3 Zone Irrigation) with NUMEROUS RENOVATIONs throughout is now HOME. On entry from the landing area, you have your options of going UP or DOWN. Upstairs features a SUNNY WEST FACING BALCONY with OPEN DINING & LIVING ROOM featuring a wood burning FIREPLACE, UPGRADED KITCHEN and 2 BEDROOMS all with new VINYL PLANK FLOORING, a private LAUNDRY ROOM and 4PC BATH complete your upper level. In the lower level you welcomed into SPACIOUS FAMILY ROOM leading into the KITCHEN area with 2 BEDROOMs, a 4PC Bath and second LAUNDRY ROOM. The opportunities are endless making this a MUST SEE.
Pièces
- TypeNiveauDimensionsPlancher
- Salle de bainsPrincipal7' 8" x 8' 3.9"Autre
- Chambre à coucherPrincipal11' 3" x 8' 3.9"Autre
- Salle à mangerPrincipal9' 6" x 9' 5"Autre
- CuisinePrincipal11' 5" x 9' 5"Autre
- Salle de lavagePrincipal5' x 8' 3.9"Autre
- SalonPrincipal14' 8" x 11' 9.9"Autre
- Chambre à coucher principalePrincipal10' 2" x 12' 3.9"Autre
- Salle de bainsSupérieur7' 5" x 8' 3.9"Autre
- Chambre à coucherSupérieur13' 3" x 8' 3.9"Autre
- Chambre à coucherSupérieur9' 8" x 11' 9.9"Autre
- CuisineSupérieur8' 6" x 8' 9"Autre
- Salle familialeSupérieur19' 6" x 11' 11"Autre
- Salle de lavageSupérieur11' 9" x 8' 3.9"Autre
Agents de cette inscription
Demandez plus d’infos
Demandez plus d’infos
Emplacement
5202 Bowness Road NW, Calgary, Alberta, T3B0C3 Canada
Autour de cette propriété
En savoir plus au sujet du quartier et des commodités autour de cette résidence.
Demander de l’information sur le quartier
En savoir plus au sujet du quartier et des commodités autour de cette résidence
Demander maintenantCalculatrice de versements hypothécaires
- $
- %$
- %
- Capital et intérêts 0
- Impôt foncier 0
- Frais de copropriété 0

