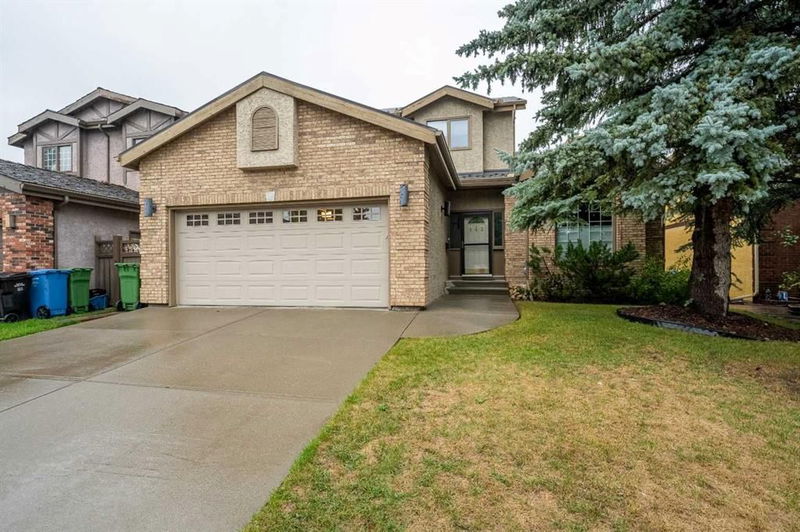Caractéristiques principales
- MLS® #: A2177943
- ID de propriété: SIRC2168599
- Type de propriété: Résidentiel, Maison unifamiliale détachée
- Aire habitable: 2 511,25 pi.ca.
- Construit en: 1990
- Chambre(s) à coucher: 4+1
- Salle(s) de bain: 4
- Stationnement(s): 4
- Inscrit par:
- The Real Estate District
Description de la propriété
Welcome to the exquisite Christie Estates, one of Calgary’s most sought-after communities! Perfectly positioned near the LRT, downtown, and top-tier schools like Rundle College, Calgary Academy, Webber Academy, and Ernest Manning, this stunning home spans over 2,500 sq ft of luxurious living space. Step inside to be greeted by a grand living room with soaring vaulted ceilings and a warm family room
featuring a cozy gas/wood-burning fireplace—ideal for creating memories with loved ones. The entire main floor is adorned with gleaming tropical hardwood floors, adding a touch of sophistication to every step. At the heart of the home lies a chef's dream kitchen, complete with sleek granite countertops, two slide-out Butler pantries, a water softener, and a garburator—perfect for both culinary enthusiasts and family gatherings. The formal dining room, conveniently located next to the kitchen, sets the stage for elegant dinners and celebrations. Upstairs, you’ll find three generously sized bedrooms, all with fresh carpeting. The primary bedroom is a true retreat, featuring a spa-like ensuite with a Jacuzzi soaker tub —perfect for unwinding after a long day. An additional full bathroom upstairs ensures comfort and convenience for everyone. The fully developed basement is a versatile haven, offering a 4th bedroom, an additional 3-piece bathroom, and a massive recreation room—ideal for entertaining or relaxing. This home is loaded with thoughtful upgrades including a permanent metal roofing system with a lifetime warranty, California closets in all bedrooms and the main floor den (or 5th bedroom), two high-efficiency York furnaces, a reliable air conditioning system, and a central vacuum system. Outside, enjoy a large deck, an underground sprinkler system, and upgraded attic insulation for year-round comfort. With West
Hills Shopping Centre and all essential amenities just minutes away, this impeccably maintained home presents a rare opportunity to live in refined elegance and unmatched comfort in one of Calgary’s most desirable neighborhoods. Don’t miss out—book your private showing today!
Pièces
- TypeNiveauDimensionsPlancher
- FoyerPrincipal6' 9.6" x 9' 6"Autre
- SalonPrincipal15' 3.9" x 18' 3"Autre
- CuisinePrincipal15' 6.9" x 18' 9"Autre
- Coin repasPrincipal8' 6" x 10'Autre
- Salle à mangerPrincipal9' 9" x 18'Autre
- Salle familialePrincipal11' 9" x 16' 3.9"Autre
- Chambre à coucherPrincipal9' 5" x 10' 2"Autre
- Salle de bainsPrincipal8' x 9' 2"Autre
- Chambre à coucher principaleInférieur15' 6" x 16' 6.9"Autre
- Penderie (Walk-in)Inférieur6' 3.9" x 8'Autre
- Salle de bain attenanteInférieur12' x 15' 6"Autre
- Chambre à coucherInférieur12' 2" x 15' 3"Autre
- Chambre à coucherInférieur12' 3" x 13' 9.6"Autre
- Salle de bainsInférieur5' x 8' 8"Autre
- Salle de jeuxSous-sol27' 5" x 32' 11"Autre
- Chambre à coucherSous-sol11' 2" x 15' 6"Autre
- Salle de bainsSous-sol6' 3.9" x 8'Autre
- ServiceSous-sol12' 9.9" x 24' 5"Autre
Agents de cette inscription
Demandez plus d’infos
Demandez plus d’infos
Emplacement
143 Christie Knoll Heights SW, Calgary, Alberta, T3H 2S1 Canada
Autour de cette propriété
En savoir plus au sujet du quartier et des commodités autour de cette résidence.
Demander de l’information sur le quartier
En savoir plus au sujet du quartier et des commodités autour de cette résidence
Demander maintenantCalculatrice de versements hypothécaires
- $
- %$
- %
- Capital et intérêts 0
- Impôt foncier 0
- Frais de copropriété 0

