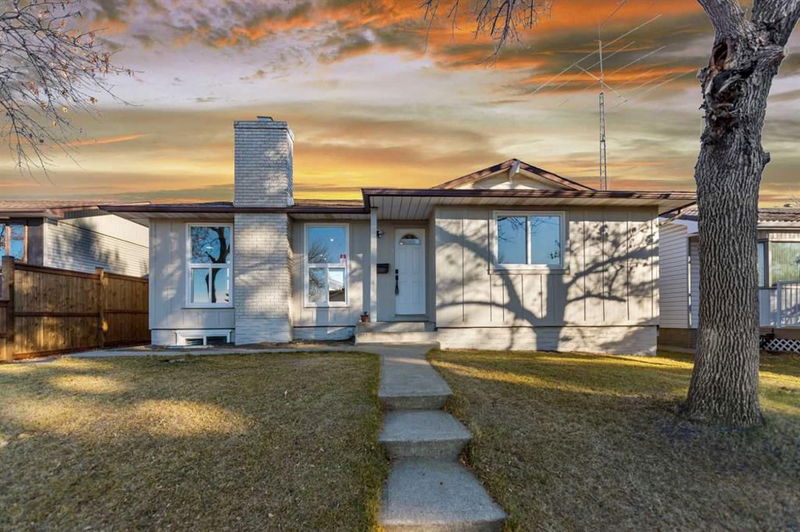Caractéristiques principales
- MLS® #: A2179077
- ID de propriété: SIRC2168588
- Type de propriété: Résidentiel, Maison unifamiliale détachée
- Aire habitable: 1 227 pi.ca.
- Construit en: 1975
- Chambre(s) à coucher: 3+2
- Salle(s) de bain: 4
- Stationnement(s): 2
- Inscrit par:
- CIR Realty
Description de la propriété
Fully Renovated Bungalow With A Number Of Upgrades Throughout! 3 Bedrooms And 2 Full Bath Upstairs, 2 Bedrooms & 2 Full Bath In The Basement. This Home Features Upgraded Granite Kitchen Counter Tops, New Flooring, New Kitchen Cabinets With Renovated Back Splash, New Appliances, New Paint, New Lighting Fixtures, New Windows, New Furnace And Hotwater Tank, New Plumbing & Electrical And The List Goes On......very Bright And Open Plan. Fully Developed Basement With Separate Entrance, Separate Laundry, Big Kitchen, (illegal) Suite. Huge Lot, Double Detached Oversize Garage, Close To Transit, Shopping Center, Park & Schools. Call Today To View!
Pièces
- TypeNiveauDimensionsPlancher
- SalonPrincipal11' 11" x 18' 3.9"Autre
- CuisinePrincipal9' 2" x 11' 9"Autre
- Chambre à coucher principalePrincipal11' 5" x 12'Autre
- Chambre à coucherPrincipal8' 3" x 13' 9.9"Autre
- Chambre à coucherPrincipal10' 3" x 10' 6"Autre
- Salle à mangerPrincipal8' x 9' 6"Autre
- Salle familialeSous-sol14' 9" x 16' 6.9"Autre
- CuisineSous-sol10' 9.6" x 12' 6.9"Autre
- Chambre à coucherSous-sol8' 9.9" x 10' 11"Autre
- Chambre à coucherSous-sol12' 6.9" x 14'Autre
Agents de cette inscription
Demandez plus d’infos
Demandez plus d’infos
Emplacement
208 Whitehorn Crescent NE, Calgary, Alberta, T1Y 1X8 Canada
Autour de cette propriété
En savoir plus au sujet du quartier et des commodités autour de cette résidence.
Demander de l’information sur le quartier
En savoir plus au sujet du quartier et des commodités autour de cette résidence
Demander maintenantCalculatrice de versements hypothécaires
- $
- %$
- %
- Capital et intérêts 0
- Impôt foncier 0
- Frais de copropriété 0

