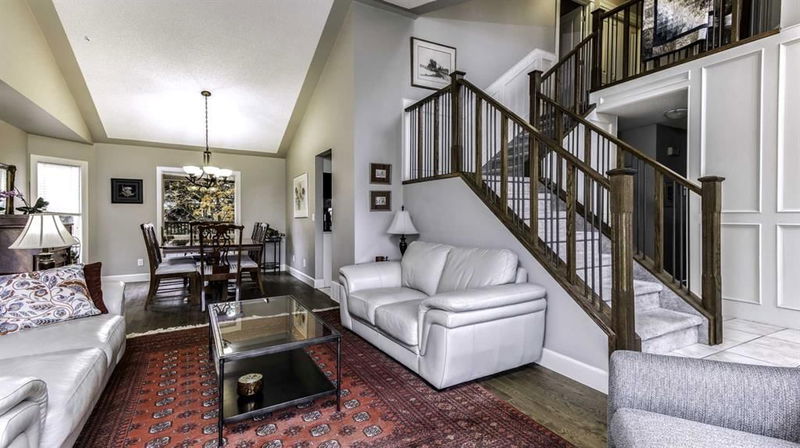Caractéristiques principales
- MLS® #: A2178966
- ID de propriété: SIRC2168548
- Type de propriété: Résidentiel, Maison unifamiliale détachée
- Aire habitable: 2 049,90 pi.ca.
- Construit en: 1986
- Chambre(s) à coucher: 3+1
- Salle(s) de bain: 2+1
- Stationnement(s): 4
- Inscrit par:
- RE/MAX Real Estate (Mountain View)
Description de la propriété
This inviting 4-bedroom, 2.5-bath family home is located on one of Hawkwood’s most sought-after streets! Nestled on a quiet location within walking distance to schools, this home combines the best of family-friendly convenience and modern comfort. Step inside to find a grand, vaulted living and dining area, perfect for entertaining. The heart of the home is the open-concept kitchen, complete with granite countertops and a built-in pantry, seamlessly connecting to a cozy family room with a wood-burning fireplace. Step out to the expansive deck and patio, where you’ll enjoy a private, established backyard — ideal for family gatherings or quiet mornings outdoors. The main floor also includes a den, perfect as a a home office or could be used as a 5th bedroom. Upstairs, a spindle-railed staircase leads to three spacious bedrooms, jack & jill 4 piece bathroom and a primary suite with a 4-piece ensuite and walk in closet. The finished lower level boasts a media/recreational space, an additional bedroom, storage room(Framed for future bathroom), cold room and utility room with ample storage, making it ideal for a growing family. This home has been thoughtfully updated and cared for over the years with some new vinyl windows, Poly-B plumbing replacement, air conditioning (installed in 2024), tile roof(stages from 2012-2020, and upgraded insulation (2024) for year-round comfort. Enjoy quick access to the mountains, downtown, the University of Calgary, and key amenities like Crowfoot Shopping Center, Melcor YMCA, and the LRT. With easy access to Stoney Trail and countless nearby conveniences, this home is the perfect retreat for modern family living. Don’t miss your chance and book a private showing today!
Pièces
- TypeNiveauDimensionsPlancher
- CuisinePrincipal10' 5" x 12' 9.6"Autre
- NidPrincipal9' 9.9" x 10' 6"Autre
- SalonPrincipal11' 11" x 15' 2"Autre
- Salle à mangerPrincipal11' 8" x 12' 8"Autre
- Salle familialePrincipal15' 9.9" x 15' 9.9"Autre
- Salle de bainsPrincipal4' 8" x 5' 3.9"Autre
- FoyerPrincipal6' 6.9" x 10' 2"Autre
- Bureau à domicilePrincipal8' 9" x 8' 9.9"Autre
- Salle de lavagePrincipal5' 3.9" x 5' 9.9"Autre
- Chambre à coucher principale2ième étage13' 9" x 15' 6.9"Autre
- Penderie (Walk-in)2ième étage5' 8" x 6'Autre
- Salle de bain attenante2ième étage7' 11" x 9' 6.9"Autre
- Chambre à coucher2ième étage9' 6.9" x 15' 6.9"Autre
- Chambre à coucher2ième étage11' 8" x 12' 3"Autre
- Salle de bains2ième étage5' 2" x 10' 5"Autre
- Salle de jeuxSupérieur11' 3.9" x 13'Autre
- Chambre à coucherSupérieur11' 3.9" x 17' 5"Autre
- ServiceSupérieur20' 9.9" x 24' 9.6"Autre
- Cave / chambre froideSupérieur5' 2" x 10' 6.9"Autre
- RangementSupérieur9' 3" x 10' 6.9"Autre
Agents de cette inscription
Demandez plus d’infos
Demandez plus d’infos
Emplacement
8327 Hawkview Manor Link NW, Calgary, Alberta, T3G 3E6 Canada
Autour de cette propriété
En savoir plus au sujet du quartier et des commodités autour de cette résidence.
Demander de l’information sur le quartier
En savoir plus au sujet du quartier et des commodités autour de cette résidence
Demander maintenantCalculatrice de versements hypothécaires
- $
- %$
- %
- Capital et intérêts 0
- Impôt foncier 0
- Frais de copropriété 0

