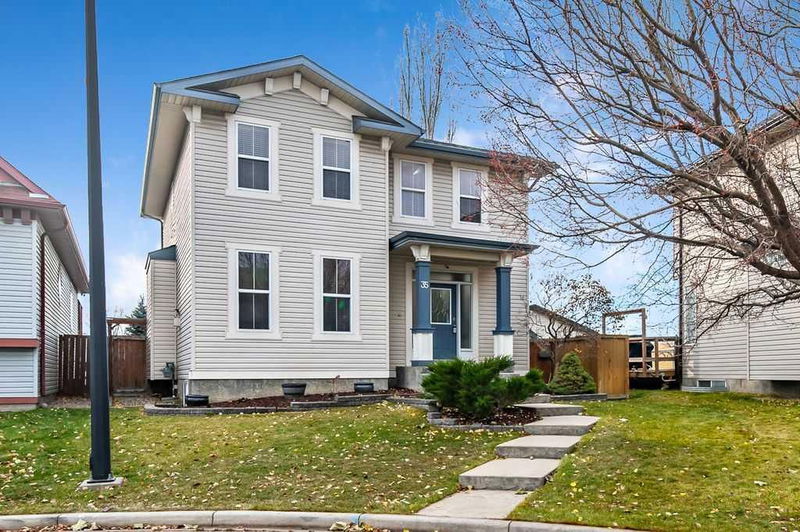Caractéristiques principales
- MLS® #: A2178957
- ID de propriété: SIRC2168543
- Type de propriété: Résidentiel, Maison unifamiliale détachée
- Aire habitable: 1 956,50 pi.ca.
- Construit en: 2002
- Chambre(s) à coucher: 3+1
- Salle(s) de bain: 3+1
- Stationnement(s): 5
- Inscrit par:
- RE/MAX Landan Real Estate
Description de la propriété
Looking for the perfect home at an affordable price? Boasting over 2930+ sq ft of living space, this home displays the perfect blend of comfort and style. With 9-foot knock down ceilings on the main floor, enjoy the open and airy atmosphere throughout. The heart of the home is the beautiful kitchen, featuring maple cabinets, SS appliances, a corner pantry and a raised bar ledge that overlooks the spacious dining and living areas. The dining room boasts expansive wall-to-wall windows and sliding doors that lead to a generous deck. The living room showcases a corner fireplace with an elegant stone surround, adding warmth and character to the space. A maple wood and wrought iron railing accentuates the space leading upstairs. A separate office offers a quiet workspace. Four bedrooms and three and a half bathrooms, provide ample space for family living and entertaining guests. The large primary bedroom suite includes an ensuite bathroom with oversized soaker tub, separate shower, walk-in closet, and a skylight that floods the space with natural light. A fully developed basement provides additional living space, with its 9-foot ceiling and large windows, 4th bedroom and additional bathroom. The fenced South facing backyard features a composite deck and interlocking brick patio, while also backing onto a large park, creating a serene outdoor oasis. Recent updates include - roof shingles & hot water tank (3 years ago), furnace & A/C (3 months ago). As an added bonus, the property includes a triple, heated, insulated, and wired garage, providing ample space for vehicles and storage.
Pièces
- TypeNiveauDimensionsPlancher
- EntréePrincipal11' 9" x 5' 9"Autre
- CuisinePrincipal12' 3.9" x 10' 8"Autre
- Salle à mangerPrincipal14' 3" x 11' 6.9"Autre
- SalonPrincipal15' x 14' 6.9"Autre
- BoudoirPrincipal12' 11" x 8' 9"Autre
- VestibulePrincipal7' 8" x 5' 9.6"Autre
- Chambre à coucher principaleInférieur15' 6" x 14' 9"Autre
- Chambre à coucherInférieur12' 11" x 8' 5"Autre
- Chambre à coucherInférieur11' 8" x 11' 9.6"Autre
- Chambre à coucherSous-sol20' x 10' 3"Autre
- Salle familialeSous-sol23' 9" x 14' 3"Autre
- RangementSous-sol5' 9" x 3' 3"Autre
- ServiceSous-sol10' 3" x 9'Autre
- Salle de bainsPrincipal4' 6.9" x 4' 6.9"Autre
- Salle de bainsInférieur9' 9.6" x 4' 11"Autre
- Salle de bain attenanteInférieur10' x 9' 9.6"Autre
- Salle de bainsSous-sol8' 11" x 7' 3.9"Autre
Agents de cette inscription
Demandez plus d’infos
Demandez plus d’infos
Emplacement
35 Elgin Green SE, Calgary, Alberta, T2Z 3Y8 Canada
Autour de cette propriété
En savoir plus au sujet du quartier et des commodités autour de cette résidence.
Demander de l’information sur le quartier
En savoir plus au sujet du quartier et des commodités autour de cette résidence
Demander maintenantCalculatrice de versements hypothécaires
- $
- %$
- %
- Capital et intérêts 0
- Impôt foncier 0
- Frais de copropriété 0

