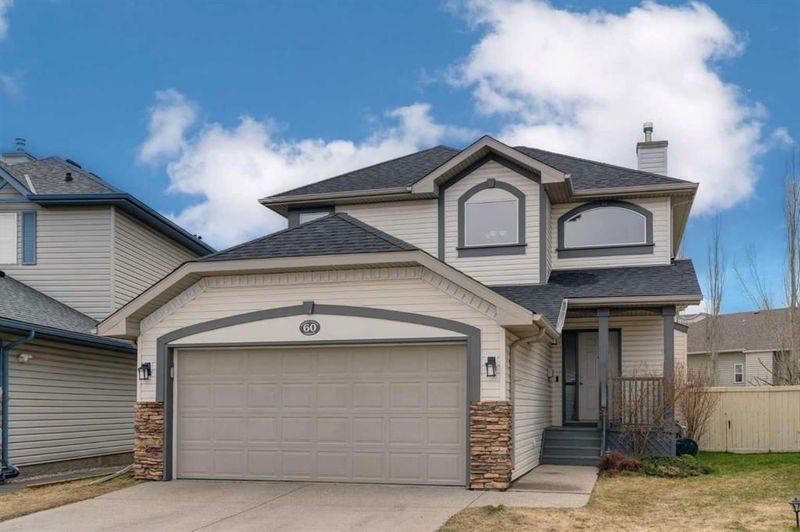Caractéristiques principales
- MLS® #: A2134448
- ID de propriété: SIRC2168540
- Type de propriété: Résidentiel, Maison unifamiliale détachée
- Aire habitable: 1 494,29 pi.ca.
- Construit en: 1997
- Chambre(s) à coucher: 3+1
- Salle(s) de bain: 3+1
- Stationnement(s): 4
- Inscrit par:
- Charles
Description de la propriété
**Open House this Saturday, November 16th from 1:00-3:00 PM** Welcome to this beautiful home located on a quiet cul-de-sac in the heart of Hidden Valley that features 4 bedrooms, 3.5 bathrooms, nearly 2,300 square feet of developed living space and is situated on an impressive 5,400+ square foot southwest-facing pie-shaped lot. Hardwood flooring flows throughout the open-concept main level and southwest facing windows along the rear of the home allow plenty of natural light into the space throughout the day. The living area is situated around a central gas fireplace that features an updated tile surround and wooden box beam mantle and opens up to the kitchen that offers granite countertops, stainless steel appliances, a corner pantry, and a large center island with a double sink and breakfast bar. The kitchen overlooks the dining and living areas - making this the perfect space for entertaining friends and family. The main level is complete with a 2-piece bathroom and mudroom featuring stacked laundry, built-in storage, and a sink. The upper level offers 3 bedrooms and 2 bathrooms. The spacious primary bedroom overlooks the backyard and offers ample room for a king sized bed and additional furnishings and features a 4-piece ensuite bathroom with an updated barn door, an updated vanity, and a large skylight. Two more large bedrooms and a 4-piece bathroom complete the second level. The professionally finished basement offers a large rec. room, a den space that would be perfect for working from home, an additional bedroom, and a 4-piece bathroom. The sunny southwest facing backyard features a spacious deck with a pergola, a 6-person hot tub, a fire pit, and a shed for storing your gardening equipment. Additional features of this home include a double attached garage to keep your vehicles out of the elements and central air conditioning for the warmer months. Centrally located in Hidden Valley, this home is just steps away from nearby greenspace, walking paths, and schools and is a short drive to nearby amenities. Access around the city and daily commuting is easy with quick access to Beddington Trail, Stoney Trail, and 14th Street. Don’t miss out on this incredible property in Hidden Valley!
Pièces
- TypeNiveauDimensionsPlancher
- SalonPrincipal18' x 15' 2"Autre
- CuisinePrincipal13' 11" x 11' 9"Autre
- Salle à mangerPrincipal9' 11" x 11' 9"Autre
- Salle de lavagePrincipal7' 5" x 5' 3"Autre
- Salle de bainsPrincipal7' 9" x 2' 6"Autre
- Chambre à coucher principaleInférieur11' 8" x 14' 9.6"Autre
- Salle de bain attenanteInférieur5' 3" x 9' 3.9"Autre
- Chambre à coucherInférieur10' 9" x 9' 11"Autre
- Chambre à coucherInférieur10' 2" x 11' 6.9"Autre
- Salle de bainsInférieur4' 11" x 7' 11"Autre
- Salle de jeuxSupérieur14' 9.9" x 25' 11"Autre
- Chambre à coucherSupérieur11' 11" x 9' 9.9"Autre
- Salle de bainsSupérieur4' 11" x 7' 11"Autre
- RangementSupérieur9' 3" x 14' 3.9"Autre
- ServiceSupérieur6' 9" x 7' 6.9"Autre
Agents de cette inscription
Demandez plus d’infos
Demandez plus d’infos
Emplacement
60 Hidden Valley Gardens NW, Calgary, Alberta, T3A 5X3 Canada
Autour de cette propriété
En savoir plus au sujet du quartier et des commodités autour de cette résidence.
Demander de l’information sur le quartier
En savoir plus au sujet du quartier et des commodités autour de cette résidence
Demander maintenantCalculatrice de versements hypothécaires
- $
- %$
- %
- Capital et intérêts 0
- Impôt foncier 0
- Frais de copropriété 0

