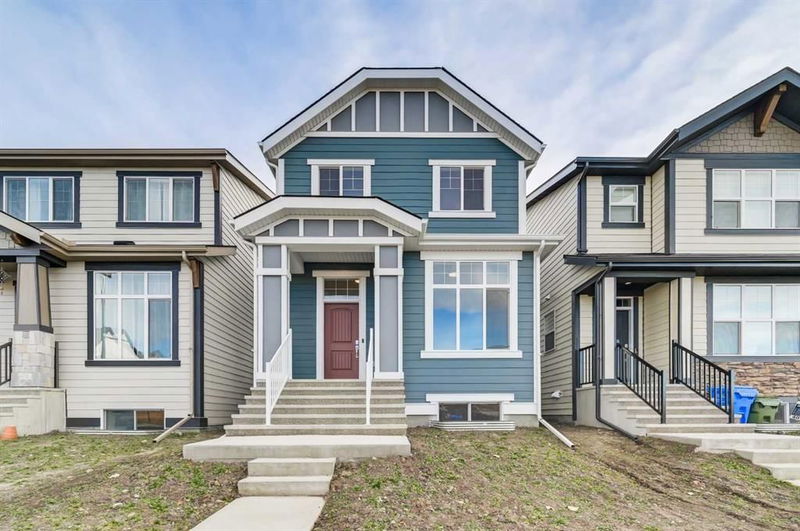Caractéristiques principales
- MLS® #: A2179052
- ID de propriété: SIRC2168536
- Type de propriété: Résidentiel, Maison unifamiliale détachée
- Aire habitable: 1 714,98 pi.ca.
- Construit en: 2023
- Chambre(s) à coucher: 3
- Salle(s) de bain: 2+1
- Stationnement(s): 2
- Inscrit par:
- RE/MAX Complete Realty
Description de la propriété
OPEN HOUSE NOV 16-17/ 1-4 PM/ Step into modern living with this brand-new 2024 build home in the desirable community of Mahogany. Every detail has been meticulously upgraded for your comfort and style. This home showcases an open-concept layout with HUGE WINDOWS and soaring 10- foot ceilings on the main floor, 9-foot ceilings in the basement and upper floor, offering an airy, spacious feel throughout. It features 3 bedrooms and 2.5 bathrooms, luxury vinyl plank flooring on the main floor and stairs, and a gourmet kitchen with quartz countertops, extensive cabinetry, and a walk-in pantry. A dedicated office space on the main floor caters to the modern work-from-home lifestyle.
Among its $40,000 in luxurious upgrades are pot lights throughout, a full-height standard kitchen wall tile behind an upgraded 30” stainless steel modern-style chimney hood fan, setting the scene for a culinary haven. All upgraded stainless steel appliances include a gas front control range, enhancing your cooking experience to gourmet levels. The addition of a Blanco 18” undermount sink adds a touch of elegance to functionality. Also, enjoy the convenience of A whirlpool front-load steam laundry set, and the property's water system is upgraded with a Waterboss high-efficiency water softener/conditioner, which ensures better tasting water, softer skin, and brighter fabrics.
Upstairs, you'll discover a spacious primary bedroom featuring a walk-in closet and a dual sink vanity. Adjacent to it, there are two well-sized bedrooms and an additional full bathroom, providing ample space for family or guests. Also on this floor is a bonus room, equipped with pre-installed media wiring for a wall-mounted TV, ensuring the home is set for modern entertainment needs. The basement's well-thought-out layout has great potential for a separate suite with its own entry and offers flexibility for rental income or multi-generational living.
Enjoy private access to Calgary's largest freshwater lake, ideal for paddle-boarding, boating, fishing, and benefit from nearby amenities like Mahogany Village Market for shopping, dining, and services. proximity to schools, and quick access to major roadways. Book your showing today!
Pièces
- TypeNiveauDimensionsPlancher
- SalonPrincipal9' 9" x 13' 6.9"Autre
- CuisinePrincipal14' x 12'Autre
- Bureau à domicilePrincipal9' 5" x 11'Autre
- Salle à mangerPrincipal10' 6.9" x 14' 8"Autre
- Salle de bainsPrincipal5' 6.9" x 5'Autre
- Salle de bainsInférieur7' 8" x 4' 11"Autre
- Salle de bain attenanteInférieur7' 8" x 6' 2"Autre
- Chambre à coucherInférieur12' 5" x 9' 3.9"Autre
- Chambre à coucherInférieur12' 5" x 9' 3.9"Autre
- Chambre à coucher principaleInférieur14' x 12' 2"Autre
Agents de cette inscription
Demandez plus d’infos
Demandez plus d’infos
Emplacement
335 Magnolia Drive SE, Calgary, Alberta, T3M 3S3 Canada
Autour de cette propriété
En savoir plus au sujet du quartier et des commodités autour de cette résidence.
Demander de l’information sur le quartier
En savoir plus au sujet du quartier et des commodités autour de cette résidence
Demander maintenantCalculatrice de versements hypothécaires
- $
- %$
- %
- Capital et intérêts 0
- Impôt foncier 0
- Frais de copropriété 0

