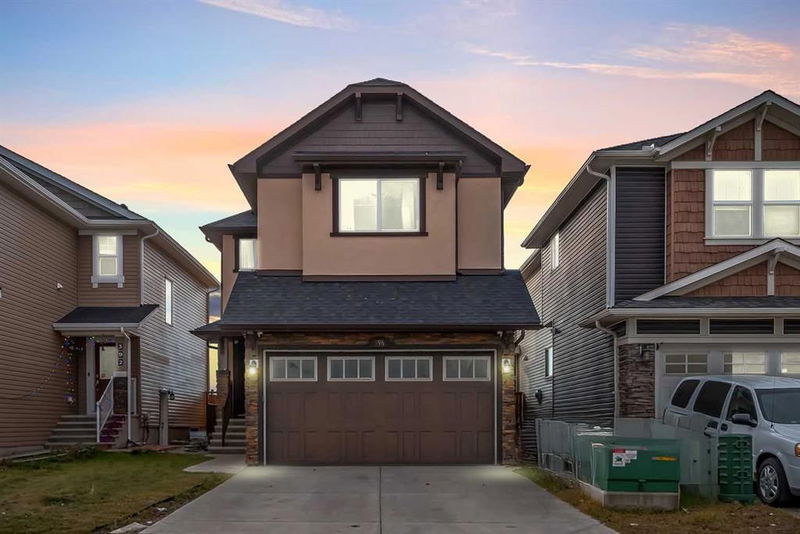Caractéristiques principales
- MLS® #: A2179246
- ID de propriété: SIRC2168505
- Type de propriété: Résidentiel, Maison unifamiliale détachée
- Aire habitable: 1 735,94 pi.ca.
- Construit en: 2013
- Chambre(s) à coucher: 4+2
- Salle(s) de bain: 3+1
- Stationnement(s): 4
- Inscrit par:
- CIR Realty
Description de la propriété
REVENUE GENERATING - 6 Bedrooms and 3.5-Bathrooms Home, with Basement SUITE (illegal), double Attached Garage.. As you enter the Open Floorplan welcomes you to a Bright Living Room, massive Dining area and Kitchen with Centre Island with raised breakfast bar, Stainless Steel Appliances including Gas Stove, Cabinets up to Ceiling and Side Pantry. As you come through garage, walk through pantry makes storage of groceries convenient. A 2 piece bathroom and Closet for your coats complete the main floor. As you walk upstairs, the Master Bedroom with Walk-in Closet and 4 pc Ensuite with in Built Vanity, Soaker tub and Standing Shower, Toilet seat with separate door, makes you feel at home. The well sized Secondary bedrooms with Closets are great for kids or guest rooms. Laundry next to bedrooms on 2nd floor makes your laundry days easier. Basement Suite(illegal) with Separate Entrance is a great feature in the property to generate revenue. Basement has full 3 pc bathroom, 2 well sized bedrooms with closets and Living space with Full Kitchen. Large Deck that caters your summer parties and family events, makes those moments more memorable. Fully Fenced Backyard keeps your belongings, kids safe within the property boundary. A GREAT Property close to all AMENITIES and TRANSIT with amazing cashflow, a must see !
Pièces
- TypeNiveauDimensionsPlancher
- Salle de bainsPrincipal4' 6" x 4' 6"Autre
- Salle à mangerPrincipal10' 9.6" x 10' 11"Autre
- FoyerPrincipal5' 5" x 13' 2"Autre
- CuisinePrincipal14' 9.6" x 10' 11"Autre
- SalonPrincipal18' 11" x 12' 9.6"Autre
- Salle de bainsInférieur5' 6.9" x 9' 9.6"Autre
- Salle de bain attenanteInférieur12' x 10' 5"Autre
- Chambre à coucherInférieur10' 9.6" x 10' 9.6"Autre
- Chambre à coucherInférieur11' 5" x 16' 11"Autre
- Chambre à coucherInférieur9' 11" x 10' 2"Autre
- Chambre à coucher principaleInférieur15' 9.6" x 12' 9.6"Autre
- Salle de bainsSous-sol4' 11" x 8' 8"Autre
- Chambre à coucherSous-sol9' x 10' 6"Autre
- Chambre à coucherSous-sol9' x 10' 6"Autre
- Salle à mangerSous-sol8' 2" x 11'Autre
- CuisineSous-sol10' 3" x 11'Autre
- ServiceSous-sol7' 9.9" x 8' 6.9"Autre
Agents de cette inscription
Demandez plus d’infos
Demandez plus d’infos
Emplacement
396 Skyview Shores Manor NE, Calgary, Alberta, T3N 0H4 Canada
Autour de cette propriété
En savoir plus au sujet du quartier et des commodités autour de cette résidence.
Demander de l’information sur le quartier
En savoir plus au sujet du quartier et des commodités autour de cette résidence
Demander maintenantCalculatrice de versements hypothécaires
- $
- %$
- %
- Capital et intérêts 0
- Impôt foncier 0
- Frais de copropriété 0

