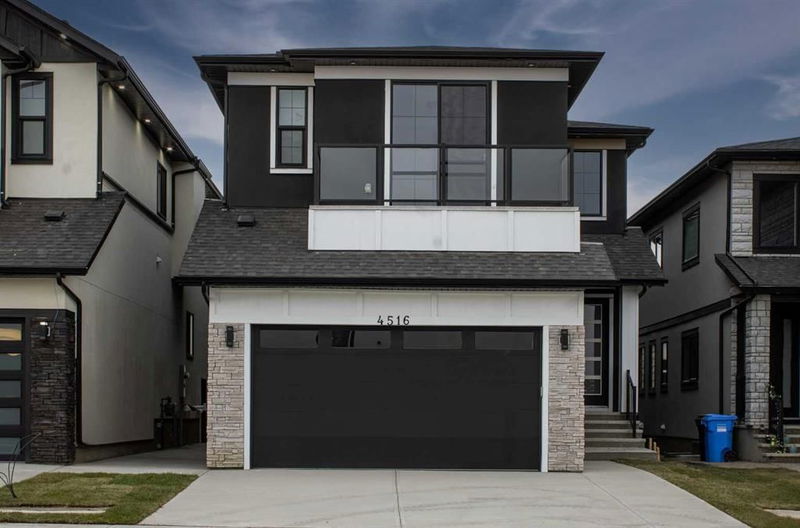Caractéristiques principales
- MLS® #: A2177815
- ID de propriété: SIRC2168500
- Type de propriété: Résidentiel, Maison unifamiliale détachée
- Aire habitable: 3 122 pi.ca.
- Construit en: 2024
- Chambre(s) à coucher: 4+3
- Salle(s) de bain: 6
- Stationnement(s): 4
- Inscrit par:
- URBAN-REALTY.ca
Description de la propriété
Discover Your Dream Mansion with Exceptional Income Potential – Featuring 2 LEGAL BASEMENT SUITES! Welcome to luxury living in the prestigious neighborhood of Saddle Ridge, just moments away from Gobind Sarvar Private School. This stunning 4,200+ sq. ft. home boasts 8 bedrooms and 6 full bathrooms, offering the perfect balance of lavish living and income-generating potential—ideal for both large families and savvy investors alike. As you step inside, you’ll be greeted by a grand foyer with an open-to-below design that creates an impressive first impression. High-end finishes abound, including engineered hardwood floors, elegant tiles, and sleek glass railings—showcasing modern opulence throughout. The main floor is thoughtfully designed, featuring a spacious living room, cozy family room, and a dining area that flows seamlessly into a gourmet chef’s kitchen. Equipped with top-of-the-line KitchenAid appliances, quartz countertops, and a separate spice kitchen with pantry, this space is perfect for both everyday meals and entertaining guests. Ideal for multi-generational living, the main floor also includes a well-appointed bedroom and full bathroom. Upstairs, you’ll find 4 generously sized bedrooms and 3 luxurious bathrooms, including two expansive master suites. The grand master suite is a true retreat, with a stunning feature wall and a spa-like 5-piece ensuite. The second master suite offers a private balcony with breathtaking panoramic views of the city. The real highlight of this home is the two separate, legal basement suites (Basement Suite & Attached Secondary Suite)— each offering privacy and comfort with its own kitchen, living area, bedrooms, and full bathroom. One suite is a spacious 2-bedroom, while the other is a cozy 1-bedroom. These suites provide excellent rental income potential, whether you choose to rent them out or keep one for personal use. This brand-new home is ideally located with quick access to Metis Trail NE, just a 7-minute drive from the airport, making commuting a breeze. Experience the ultimate in luxury and investment potential in this exceptional home. Don’t miss out on the chance to own this one-of-a-kind property!
Pièces
- TypeNiveauDimensionsPlancher
- Salle de bainsPrincipal10' 2" x 4' 11"Autre
- Salle à mangerPrincipal8' 6" x 12'Autre
- Salle familialePrincipal17' x 13' 6.9"Autre
- AutrePrincipal25' 6" x 18' 11"Autre
- Cuisine avec coin repasAutre14' 9" x 12'Autre
- AutrePrincipal9' x 6' 2"Autre
- SalonPrincipal23' 5" x 20' 8"Autre
- Bureau à domicilePrincipal11' 11" x 11'Autre
- Salle de bain attenante2ième étage8' 11" x 4' 11"Autre
- Salle de bains2ième étage4' 11" x 8' 6.9"Autre
- Salle de bain attenante2ième étage10' 11" x 11' 9"Autre
- Chambre à coucher2ième étage9' 11" x 11' 11"Autre
- Chambre à coucher2ième étage17' 9.9" x 13' 8"Autre
- Chambre à coucher2ième étage9' 11" x 11' 11"Autre
- Salle de lavage2ième étage7' 5" x 8'Autre
- Loft2ième étage20' 3" x 16' 11"Autre
- Chambre à coucher principale2ième étage21' x 15' 6.9"Autre
- Penderie (Walk-in)2ième étage5' 9" x 11' 9.9"Autre
- Salle de bainsSous-sol7' 3" x 8' 5"Autre
- Salle de bainsSous-sol4' 11" x 10'Autre
- Chambre à coucherSous-sol13' 5" x 10' 9.6"Autre
- Chambre à coucherSous-sol12' 6.9" x 10' 6"Autre
- Chambre à coucherSous-sol10' 11" x 10' 6"Autre
- Cuisine avec coin repasSous-sol17' 2" x 17' 3.9"Autre
- Salle polyvalenteSous-sol16' x 14' 9.6"Autre
- ServiceSous-sol8' 5" x 10' 3.9"Autre
Agents de cette inscription
Demandez plus d’infos
Demandez plus d’infos
Emplacement
4516 87avenue Ne Avenue NE, Calgary, Alberta, T3J 2H9 Canada
Autour de cette propriété
En savoir plus au sujet du quartier et des commodités autour de cette résidence.
Demander de l’information sur le quartier
En savoir plus au sujet du quartier et des commodités autour de cette résidence
Demander maintenantCalculatrice de versements hypothécaires
- $
- %$
- %
- Capital et intérêts 0
- Impôt foncier 0
- Frais de copropriété 0

