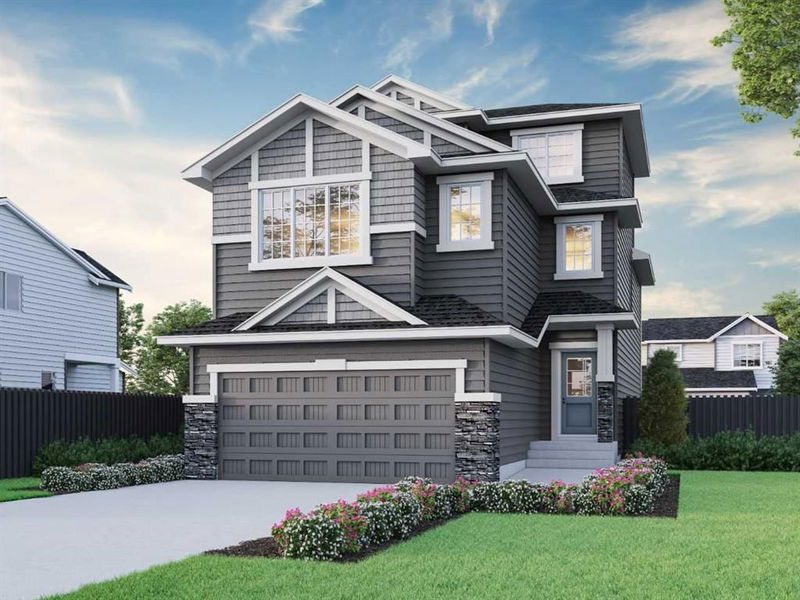Caractéristiques principales
- MLS® #: A2179040
- ID de propriété: SIRC2167208
- Type de propriété: Résidentiel, Maison unifamiliale détachée
- Aire habitable: 3 068,75 pi.ca.
- Construit en: 2024
- Chambre(s) à coucher: 5
- Salle(s) de bain: 4+1
- Stationnement(s): 4
- Inscrit par:
- Bode
Description de la propriété
Introducing the Pierce 3, a luxurious 2,947 sqft three-story home with 5 bedrooms, 4.5 bathrooms, and a 2-car garage. This beautifully designed residence features 9' knockdown ceilings on both the main floor and basement, a side entrance, and an executive kitchen complete with built-in stainless steel appliances, a chimney hood fan, waterline to the fridge, and a convenient spice kitchen. The main floor is finished with durable LVP flooring and includes a full bedroom and bath, extra windows for abundant natural light, and an electric fireplace with floor-to-ceiling tile for a cozy ambiance. Upstairs, the bonus room boasts a vaulted ceiling, while quartz/granite countertops and undermount sinks add elegance throughout. The primary ensuite is a true retreat, featuring a 5-piece layout with a tiled shower, soaker tub, dual sinks, and private WC. With a south-facing backyard and ample upgrades, the Pierce 3 combines function and luxury for modern family living. *Photos are representative.
Pièces
- TypeNiveauDimensionsPlancher
- Chambre à coucherPrincipal10' x 8' 11"Autre
- Salle de bainsPrincipal0' x 0'Autre
- CuisinePrincipal15' x 11' 9"Autre
- Pièce principalePrincipal15' 11" x 13' 6"Autre
- NidPrincipal12' 8" x 11' 6"Autre
- Chambre à coucher principaleInférieur16' 9.6" x 13' 3"Autre
- Salle de bain attenanteInférieur10' 2" x 11' 6"Autre
- Chambre à coucherInférieur11' x 10' 9.6"Autre
- Salle de bainsInférieur0' x 0'Autre
- Pièce bonusInférieur15' 11" x 12' 3"Autre
- Chambre à coucherInférieur10' 9.9" x 9' 11"Autre
- Salle de bain attenanteInférieur0' x 0'Autre
- Chambre à coucher principaleInférieur12' 9.6" x 13' 6"Autre
- Salle de lavageInférieur8' 9.6" x 5' 3"Autre
- Pièce bonusInférieur14' 3" x 25'Autre
- Salle de bainsInférieur0' x 0'Autre
- BalconInférieur5' 9.9" x 12' 9"Autre
Agents de cette inscription
Demandez plus d’infos
Demandez plus d’infos
Emplacement
116 Ambleside Crescent NW, Calgary, Alberta, T4B 3P5 Canada
Autour de cette propriété
En savoir plus au sujet du quartier et des commodités autour de cette résidence.
Demander de l’information sur le quartier
En savoir plus au sujet du quartier et des commodités autour de cette résidence
Demander maintenantCalculatrice de versements hypothécaires
- $
- %$
- %
- Capital et intérêts 0
- Impôt foncier 0
- Frais de copropriété 0

