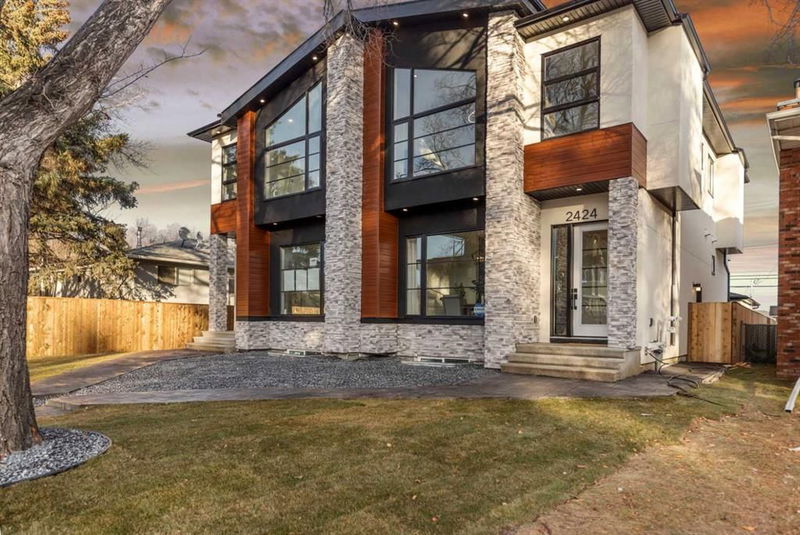Caractéristiques principales
- MLS® #: A2178743
- ID de propriété: SIRC2167207
- Type de propriété: Résidentiel, Autre
- Aire habitable: 1 989,97 pi.ca.
- Construit en: 2024
- Chambre(s) à coucher: 3+2
- Salle(s) de bain: 3+1
- Stationnement(s): 2
- Inscrit par:
- eXp Realty
Description de la propriété
Introducing this brand-new luxury home in the prestigious community of Winston Heights/Mountview! Built to maximize a large lot, this stunning infill offers over 2,850 sq ft of beautifully designed living space across three levels, featuring 5 bedrooms and 3.5 bathrooms. The main floor is finished is durable hardwood and includes a chef-inspired kitchen with high-end appliances, a large island with a breakfast bar and a large pantry. The open layout also features a dining area, a spacious living room with an electric fireplace, a mudroom, and finished off with a 2-piece bath. Upstairs, the primary retreat features large windows, a walk-in closet, and a spa-like ensuite. This level also offers 2 more bedrooms, a family room, and a laundry room. The fully developed legal basement suite provides over 860 sq ft of living space accessible from the exterior of the home, featuring high ceilings, 2 bedrooms, a 4-piece bathroom, a full kitchen and living room, and a separate laundry room. Perfect for short-term rentals or guests, this space offers excellent income potential. Outside, enjoy a larger than average backyard. The exterior will be completed with a double detached garage. Situated close to The Winston Golf Club, Deerfoot Trail, Hwy 1, and a short commute to downtown & SAIT, you have everything you need in close proximity. With striking curb appeal, custom stone work & stucco siding, this home is a true standout!
Pièces
- TypeNiveauDimensionsPlancher
- Salle de bainsPrincipal5' 9.6" x 5' 8"Autre
- Salle à mangerPrincipal12' 5" x 13' 9"Autre
- FoyerPrincipal6' 8" x 6' 9.9"Autre
- CuisinePrincipal16' 3.9" x 15' 9"Autre
- SalonPrincipal15' 5" x 13' 8"Autre
- VestibulePrincipal8' x 5' 11"Autre
- Salle de bainsInférieur4' 11" x 9' 3"Autre
- Salle de bain attenanteInférieur10' 8" x 8' 5"Autre
- Chambre à coucherInférieur12' 3.9" x 9' 9.9"Autre
- Chambre à coucherInférieur12' 3.9" x 9' 9.9"Autre
- Salle familialeInférieur8' 3.9" x 13' 2"Autre
- Salle de lavageInférieur5' 9" x 6' 3"Autre
- Chambre à coucher principaleInférieur16' 9.9" x 13'Autre
- Penderie (Walk-in)Inférieur6' 9" x 9' 3.9"Autre
- Salle de bainsSous-sol8' 11" x 5' 9"Autre
- Chambre à coucherSous-sol10' 3.9" x 9' 6.9"Autre
- Chambre à coucherSous-sol10' 2" x 13' 8"Autre
- Séjour / Salle à mangerSous-sol21' 2" x 12' 9"Autre
- RangementSous-sol11' 3.9" x 5' 9.9"Autre
- ServiceSous-sol8' 6" x 8' 9.9"Autre
Agents de cette inscription
Demandez plus d’infos
Demandez plus d’infos
Emplacement
2424 6 Street NE, Calgary, Alberta, T2E 3Z1 Canada
Autour de cette propriété
En savoir plus au sujet du quartier et des commodités autour de cette résidence.
Demander de l’information sur le quartier
En savoir plus au sujet du quartier et des commodités autour de cette résidence
Demander maintenantCalculatrice de versements hypothécaires
- $
- %$
- %
- Capital et intérêts 0
- Impôt foncier 0
- Frais de copropriété 0

