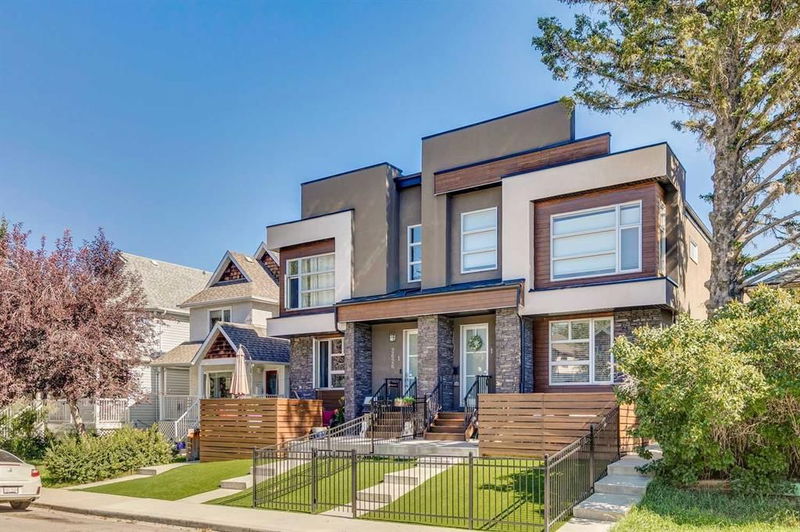Caractéristiques principales
- MLS® #: A2177044
- ID de propriété: SIRC2167194
- Type de propriété: Résidentiel, Condo
- Aire habitable: 1 322 pi.ca.
- Construit en: 2016
- Chambre(s) à coucher: 2+1
- Salle(s) de bain: 3+1
- Stationnement(s): 1
- Inscrit par:
- KIC Realty
Description de la propriété
This 3-bedroom, 3.5-bath townhouse in Richmond offers over 1,950 sq. ft. of contemporary space, low condo fees, and unbeatable downtown access. Just a 3-minute walk to transit, enjoy an effortless commute or a quick 15-minute stroll to the trendy Marda Loop for popular cafes, shops, and restaurants. The open main floor is perfect for entertaining, featuring a sleek kitchen with a quartz island, ample cabinetry, a gas stove, and high-end KitchenAid appliances. Relax by the cozy gas fireplace or step onto the sunny deck after a busy day. Engineered hardwood floors and 9-foot ceilings create a spacious, modern feel. Upstairs, unwind in the luxurious primary suite with a walk-in closet and spa-like 5-piece ensuite. A second bedroom with its own ensuite and a laundry closet complete the upper floor. The fully finished basement adds versatility with a rec room, a third bedroom with a large walk-in closet for additional storage and an additional bath—ideal for a home office or guest space. Extras include central A/C, fiber optic wiring, an on-demand water heater, and a detached garage for one car. Located near parks, boutique shops, and major transit routes, this townhouse is perfect for those seeking style, convenience, and a prime location. Book your private showing today!
Pièces
- TypeNiveauDimensionsPlancher
- CuisinePrincipal8' 9" x 15' 9"Autre
- Salle à mangerPrincipal7' 8" x 13' 9"Autre
- SalonPrincipal13' 9" x 14'Autre
- Salle familialeSous-sol10' 9" x 15' 6"Autre
- Chambre à coucher principaleInférieur11' 2" x 14' 9"Autre
- Chambre à coucherInférieur9' 6" x 12' 2"Autre
- Chambre à coucherSous-sol11' 5" x 12' 8"Autre
Agents de cette inscription
Demandez plus d’infos
Demandez plus d’infos
Emplacement
2626 24a Street SW #2, Calgary, Alberta, T3E 1W3 Canada
Autour de cette propriété
En savoir plus au sujet du quartier et des commodités autour de cette résidence.
Demander de l’information sur le quartier
En savoir plus au sujet du quartier et des commodités autour de cette résidence
Demander maintenantCalculatrice de versements hypothécaires
- $
- %$
- %
- Capital et intérêts 0
- Impôt foncier 0
- Frais de copropriété 0

