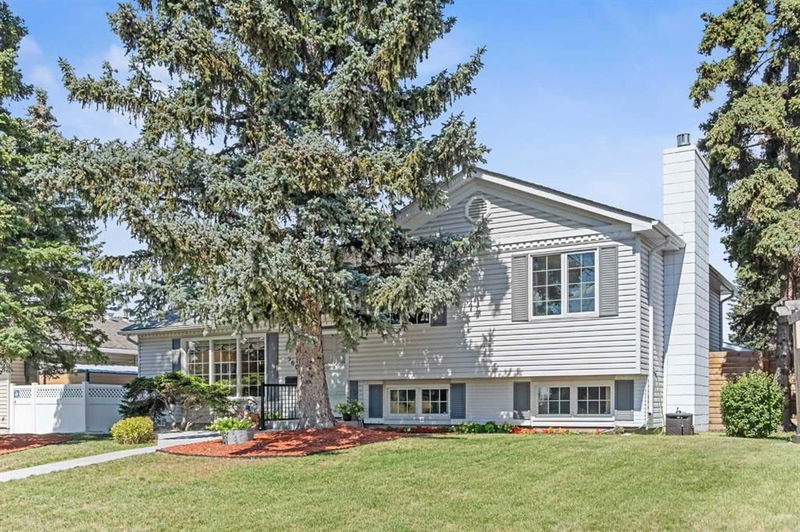Caractéristiques principales
- MLS® #: A2159333
- ID de propriété: SIRC2165900
- Type de propriété: Résidentiel, Maison unifamiliale détachée
- Aire habitable: 1 296 pi.ca.
- Construit en: 1968
- Chambre(s) à coucher: 3+1
- Salle(s) de bain: 2
- Stationnement(s): 2
- Inscrit par:
- Drummer Realty & Property Management
Description de la propriété
Welcome to 560 Willacy Drive! Here is your chance to get into the sought after community of Willow Park. This beautiful property boasts over 2500 sq ft of living space. Situated on a huge, private lot, this stunning home is close to schools, public transportation, Trico Centre, Southcentre Shopping Mall, walking paths, an off-leash green belt and all amenities. Enter to a spacious and bright living room and dining L-shaped combo with gleaming hardwood floors. Good sized kitchen with eating area and maple cabinets. Kitchen has a clear view of the pristine back yard! Perfect for watching the kiddos! The upper level offers a large primary bedroom with 4-pc ensuite, two more spacious bedrooms and another full 4-pc bathroom! The third level is completely developed with a spacious family room, a fourth bedroom and a gas fireplace. The fourth level houses a huge rec. room-perfect for the kids and a large, versatile storage room. Out back, the rear yard showcases a gorgeous deck overlooking the lush, mature yard with Firepit! To complete the package, enjoy the convenience of a large, oversized double detached garage! HWT replaced in 2017, Furnace replaced in 2018. Homes do not come on the market in this area very often! Call your favourite Realtor today.
Pièces
- TypeNiveauDimensionsPlancher
- SalonPrincipal13' 3" x 19' 9.9"Autre
- CuisinePrincipal12' 8" x 14' 9.6"Autre
- Coin repasPrincipal7' 6" x 7' 11"Autre
- Salle à mangerPrincipal9' 6.9" x 13' 9.6"Autre
- Salle familialeSupérieur12' 2" x 19' 9.6"Autre
- Salle de lavageSupérieur3' 11" x 5' 9.9"Autre
- ServiceSupérieur3' 11" x 6' 6.9"Autre
- VestibulePrincipal2' 11" x 4'Autre
- RangementSupérieur12' 3.9" x 13' 3"Autre
- Salle de jeuxSupérieur12' 11" x 19' 9"Autre
- Chambre à coucher principale2ième étage12' x 12' 6.9"Autre
- Chambre à coucher2ième étage8' 5" x 12' 9.9"Autre
- Chambre à coucher2ième étage8' 6.9" x 11' 9"Autre
- Chambre à coucherSupérieur6' 6.9" x 16' 2"Autre
- Salle de bain attenante2ième étage4' 11" x 7' 3.9"Autre
- Salle de bains2ième étage4' 11" x 7' 5"Autre
Agents de cette inscription
Demandez plus d’infos
Demandez plus d’infos
Emplacement
560 Willacy Drive SE, Calgary, Alberta, T2J 2C8 Canada
Autour de cette propriété
En savoir plus au sujet du quartier et des commodités autour de cette résidence.
Demander de l’information sur le quartier
En savoir plus au sujet du quartier et des commodités autour de cette résidence
Demander maintenantCalculatrice de versements hypothécaires
- $
- %$
- %
- Capital et intérêts 0
- Impôt foncier 0
- Frais de copropriété 0

