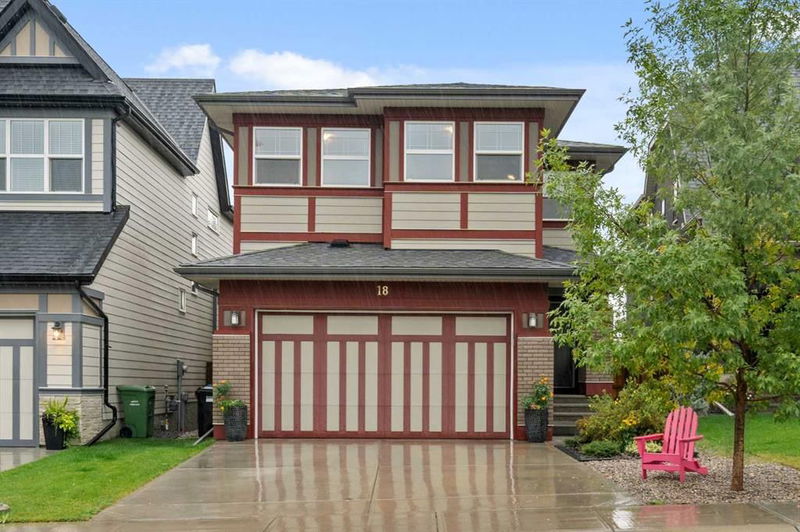Caractéristiques principales
- MLS® #: A2164920
- ID de propriété: SIRC2165899
- Type de propriété: Résidentiel, Maison unifamiliale détachée
- Aire habitable: 2 404 pi.ca.
- Construit en: 2017
- Chambre(s) à coucher: 4+1
- Salle(s) de bain: 3+1
- Stationnement(s): 4
- Inscrit par:
- KIC Realty
Description de la propriété
Welcome to this beautifully designed, fully air-conditioned 5-bedroom home, perfectly situated in the heart of Mahogany. Nestled in a quiet cul-de-sac with tons of guest parking, this stunning residence is within walking distance to the exclusive Mahogany Beach Club, offering the ideal blend of convenience and tranquility.
Step inside to discover a spacious and open-concept floorplan, perfect for modern family living. The main floor features a welcoming foyer that leads to a charming front office, ideal for those working from home. The gourmet kitchen is a chef’s dream, boasting quartz countertops, a central island, and a large eating bar. The dining room, bathed in natural light from large south-facing windows, easily accommodates seating for eight, while the adjacent living room offers a cozy fireplace, creating the perfect space for entertaining or unwinding. Upstairs, a thoughtfully designed central bonus room provides separation between the master suite and the additional bedrooms, ensuring privacy for all. The master bedroom is an elegant retreat, complete with dual walk-in closets, his-and-hers double sinks, a luxurious soaker tub, and a spacious walk-in shower. The upper level also features three generously sized bedrooms, another double sink bathroom, and a conveniently located laundry room.
The fully finished basement boasts 9’ high ceilings and is piping-ready for future minibar development. A massive recreation room provides ample space for family gatherings or movie nights, and a fifth bedroom and bathroom offer comfortable accommodations for guests or an older teen. This home is completed with hardy board siding, cable-ready for future solar system development and features a tankless water system for efficiency as well as triple pane south facing windows. Less than a 10-minute drive to South Health Campus. Accessible via Deerfoot Trail/Stoney Trail, the location is unbeatable. You’ll also enjoy the amenitiy rich commercial areas in less than 2 minutes. Outside, the large backyard deck with a gas line to the BBQ.offers the perfect space for outdoor entertaining, and the attached garage adds extra convenience. With its prime location, generous space, and luxurious features, this home is a true gem. Enjoy the Mahogany lifestyle year round with swimming, fishing, ice skating basket ball, an indoor gymnasium and more!. Don't miss the opportunity to make it yours!
Pièces
- TypeNiveauDimensionsPlancher
- Salle à mangerPrincipal11' x 12' 11"Autre
- SalonPrincipal12' x 14' 8"Autre
- Salle familialeSous-sol16' 6" x 23' 6.9"Autre
- BoudoirPrincipal5' 6.9" x 9' 5"Autre
- CuisinePrincipal10' 8" x 13' 9.6"Autre
- Pièce bonusInférieur11' 6.9" x 13' 11"Autre
- Salle de lavageInférieur6' 3" x 8' 8"Autre
- ServiceSous-sol8' 9.9" x 13' 9"Autre
- Chambre à coucher principaleInférieur11' 3.9" x 15' 9.6"Autre
- Chambre à coucherInférieur11' 9.6" x 11' 8"Autre
- Chambre à coucherInférieur9' 2" x 15' 9.6"Autre
- Chambre à coucherInférieur9' 3.9" x 13' 3"Autre
- Chambre à coucherSous-sol10' 6.9" x 10' 9.9"Autre
Agents de cette inscription
Demandez plus d’infos
Demandez plus d’infos
Emplacement
18 Masters Villas SE, Calgary, Alberta, T3M 2N4 Canada
Autour de cette propriété
En savoir plus au sujet du quartier et des commodités autour de cette résidence.
Demander de l’information sur le quartier
En savoir plus au sujet du quartier et des commodités autour de cette résidence
Demander maintenantCalculatrice de versements hypothécaires
- $
- %$
- %
- Capital et intérêts 0
- Impôt foncier 0
- Frais de copropriété 0

