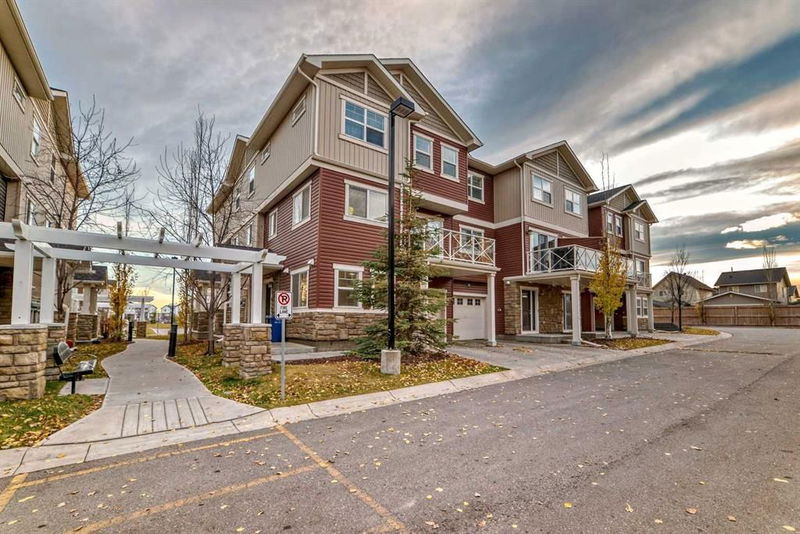Caractéristiques principales
- MLS® #: A2177718
- ID de propriété: SIRC2165858
- Type de propriété: Résidentiel, Condo
- Aire habitable: 1 596,60 pi.ca.
- Construit en: 2014
- Chambre(s) à coucher: 4
- Salle(s) de bain: 2+1
- Stationnement(s): 2
- Inscrit par:
- RE/MAX First
Description de la propriété
Welcome to this Corner Unit Townhome featuring 1,596+ sqft with a gorgeous kitchen and a contemporary design. The attached garage at entrance offers plenty of storage space for your everyday needs; stepping up, you will find a spacious living room featuring high-end laminate flooring throughout with granite countertop and stainless steel appliances. Enjoy a beautiful sunset? A large patio door leads to the balcony where you will treasure such precious moments with your beloved ones! Laundry is well positioned to by 2-piece bathroom with thoughtfully designed storage space. The master bedroom boasts the vaulted ceiling, a spacious walk-in closet and a 3-piece ensuite. Kids would benefit from the walking distance to Prairie Sky School, Apostles of Jesus School, Purple Potamus Preschool and quite a few playgrounds - not to mention the one right beside your complex! You will also find commuting a breeze with easy access to Stoney Trail. Book a viewing today and discover the great potential Skyview Ranch has yet to offer!
Pièces
- TypeNiveauDimensionsPlancher
- Salle à manger2ième étage8' 2" x 11'Autre
- Cuisine2ième étage11' 3" x 11'Autre
- Balcon2ième étage7' 8" x 11' 5"Autre
- Salle de bains2ième étage7' 8" x 9' 9"Autre
- Salon2ième étage20' 3.9" x 10'Autre
- Chambre à coucher principale3ième étage13' 6" x 10' 11"Autre
- Chambre à coucher3ième étage8' 11" x 10' 9"Autre
- Penderie (Walk-in)3ième étage4' 11" x 5' 9.6"Autre
- Salle de bain attenante3ième étage4' 11" x 7' 6"Autre
- Salle de bains3ième étage7' 6" x 4' 11"Autre
- EntréePrincipal5' 9.9" x 7' 6.9"Autre
- ServicePrincipal8' 9.6" x 3' 8"Autre
- Salle polyvalentePrincipal20' 3" x 10' 6.9"Autre
- Chambre à coucher3ième étage8' 9.9" x 8' 9"Autre
- Chambre à coucherPrincipal13' 5" x 9' 11"Autre
Agents de cette inscription
Demandez plus d’infos
Demandez plus d’infos
Emplacement
811 Skyview Ranch Grove NE, Calgary, Alberta, T3N 0R7 Canada
Autour de cette propriété
En savoir plus au sujet du quartier et des commodités autour de cette résidence.
Demander de l’information sur le quartier
En savoir plus au sujet du quartier et des commodités autour de cette résidence
Demander maintenantCalculatrice de versements hypothécaires
- $
- %$
- %
- Capital et intérêts 0
- Impôt foncier 0
- Frais de copropriété 0

