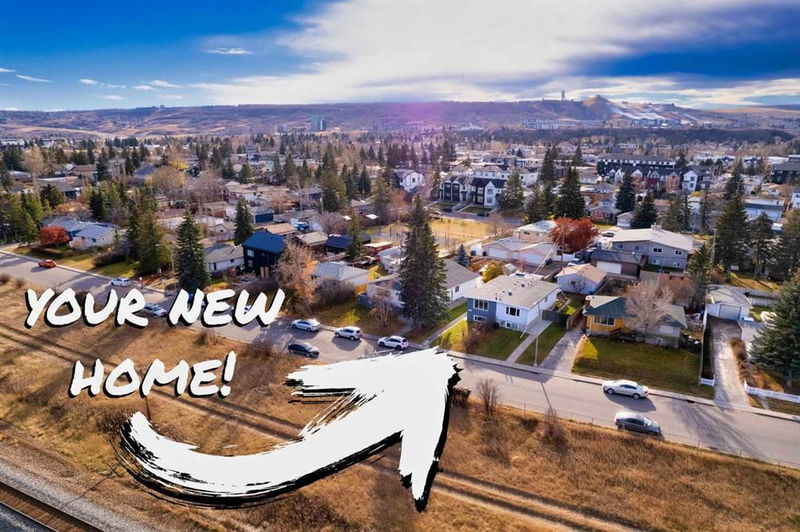Caractéristiques principales
- MLS® #: A2177251
- ID de propriété: SIRC2165825
- Type de propriété: Résidentiel, Autre
- Aire habitable: 700,33 pi.ca.
- Construit en: 1969
- Salle(s) de bain: 1+1
- Stationnement(s): 1
- Inscrit par:
- Real Broker
Description de la propriété
This charming bi-level half-duplex offers a bright and spacious living experience with a
thoughtfully designed layout. The upper level features a large living room flooded with natural light and complemented by a cozy electric fireplace, perfect for relaxing during colder months.The dining room area seamlessly flows into the kitchen, creating an ideal space for family gatherings or entertaining. The kitchen opens up to a generous deck with a hot tub, offering a private, shaded retreat where you can unwind while enjoying stunning views of Calgary Olympic Park. The lower level boasts 3 bedrooms, each filled with light from the large vinyl windows, giving the space a welcoming and airy feel. The full bathroom on this level adds to the home's functionality, providing convenience for family living. The backyard includes a large shed for extra storage. With its sunny, well-lit rooms, private deck and a hot tub, this home offers a blend of comfort, privacy, and functionality. Whether you're enjoying the views from the deck or
relaxing indoors, this 3-bedroom, 1.5-bathroom home offers the perfect combination of lifestyle and location in a highly sought-after Calgary neighborhood of BOWNESS.
Bowness is a wonderful and revitalized community offering the ever popular Bowness Park, many schools (public and catholic), playgrounds, Bow River pathways, a public library, grocery shopping and many restaurants. Bowness offers easy access to downtown, Baker Park, Shouldice Park, Edworthy Park, Market Mall, The University of Calgary and The Foothills Hospital. if you're looking for a Rocky Mountain getaway, a quick hop onto the Trans Canada West will get you out of the city in minutes. Do not miss your chance to call this gem your new home.
Pièces
- TypeNiveauDimensionsPlancher
- CuisinePrincipal11' 5" x 11' 11"Autre
- Salle à mangerPrincipal8' 11" x 11' 5"Autre
- SalonPrincipal14' 3.9" x 15' 2"Autre
- Salle de lavagePrincipal3' 5" x 5' 5"Autre
- FoyerPrincipal3' 3" x 6' 11"Autre
- Chambre à coucherSous-sol10' 6" x 13' 9"Autre
- Chambre à coucherSous-sol7' 6.9" x 10' 6"Autre
- Chambre à coucherSous-sol9' 9.6" x 10' 3"Autre
- Salle de bainsPrincipal3' 6" x 8' 5"Autre
- Salle de bainsSous-sol5' x 6' 6.9"Autre
Agents de cette inscription
Demandez plus d’infos
Demandez plus d’infos
Emplacement
4641 69 Street NW, Calgary, Alberta, T3B 2K3 Canada
Autour de cette propriété
En savoir plus au sujet du quartier et des commodités autour de cette résidence.
Demander de l’information sur le quartier
En savoir plus au sujet du quartier et des commodités autour de cette résidence
Demander maintenantCalculatrice de versements hypothécaires
- $
- %$
- %
- Capital et intérêts 0
- Impôt foncier 0
- Frais de copropriété 0

